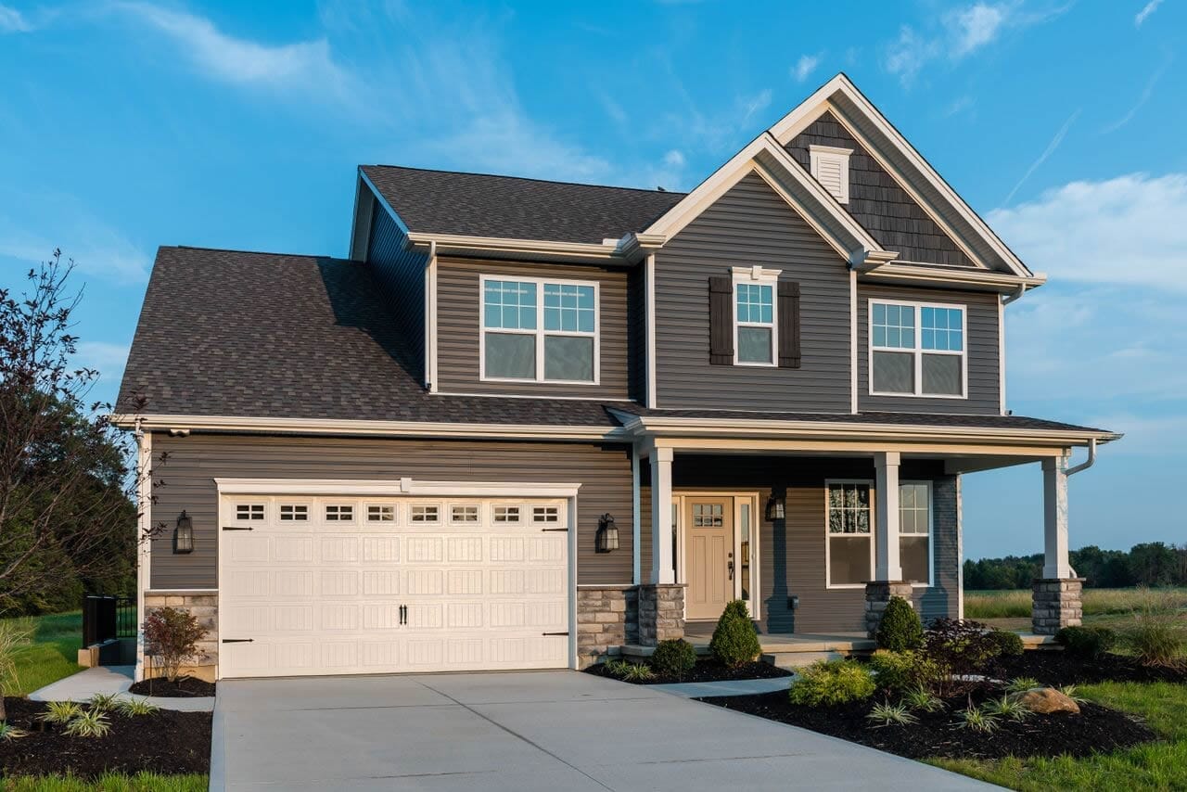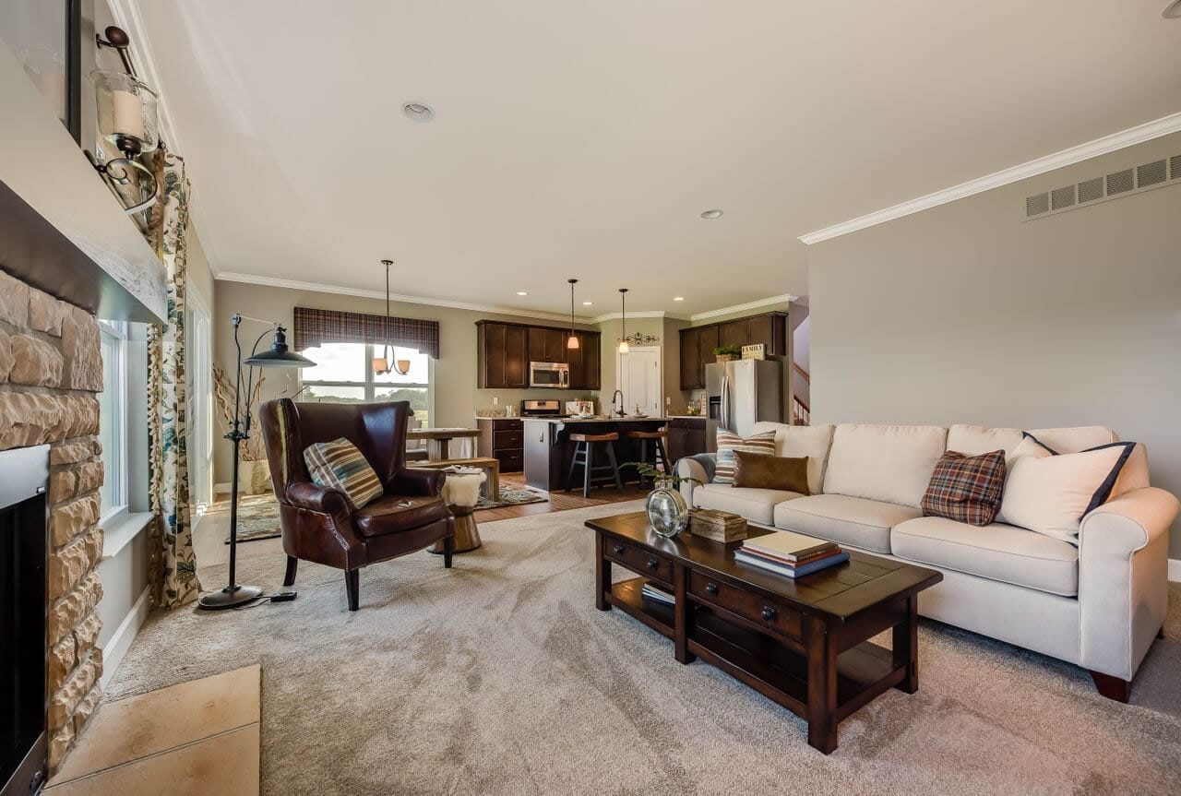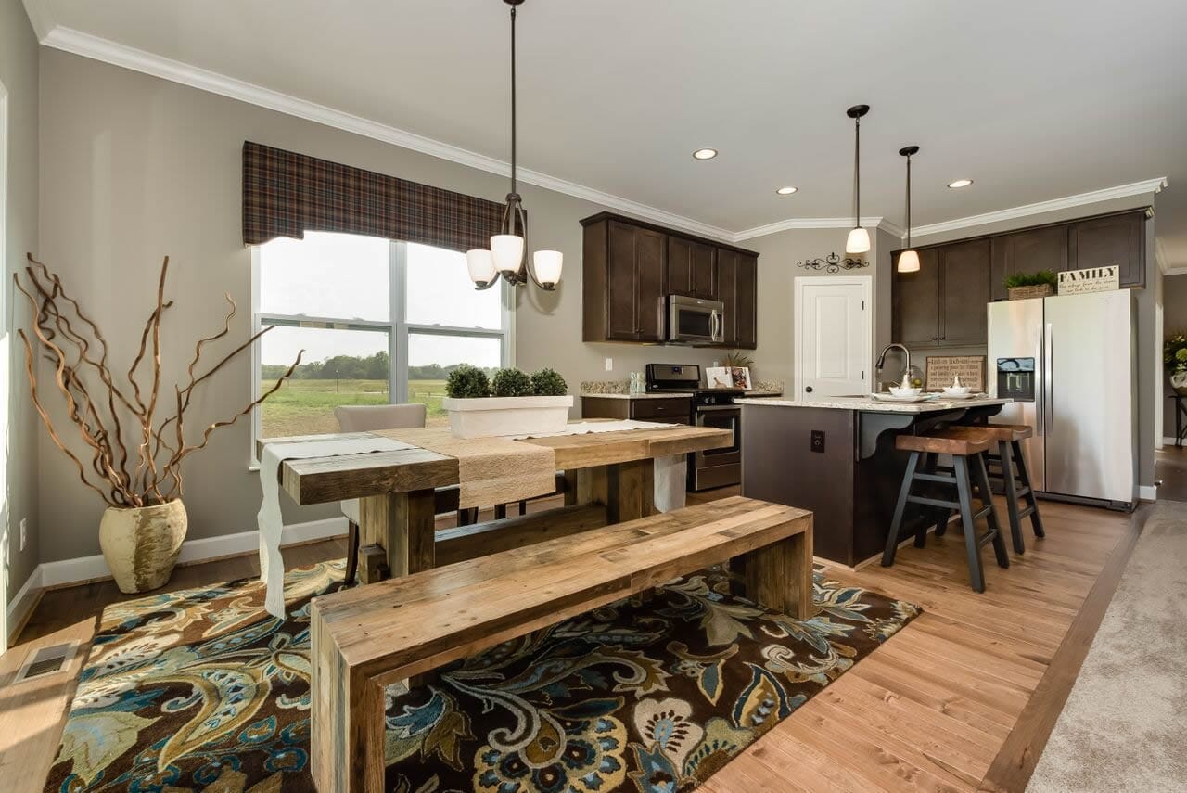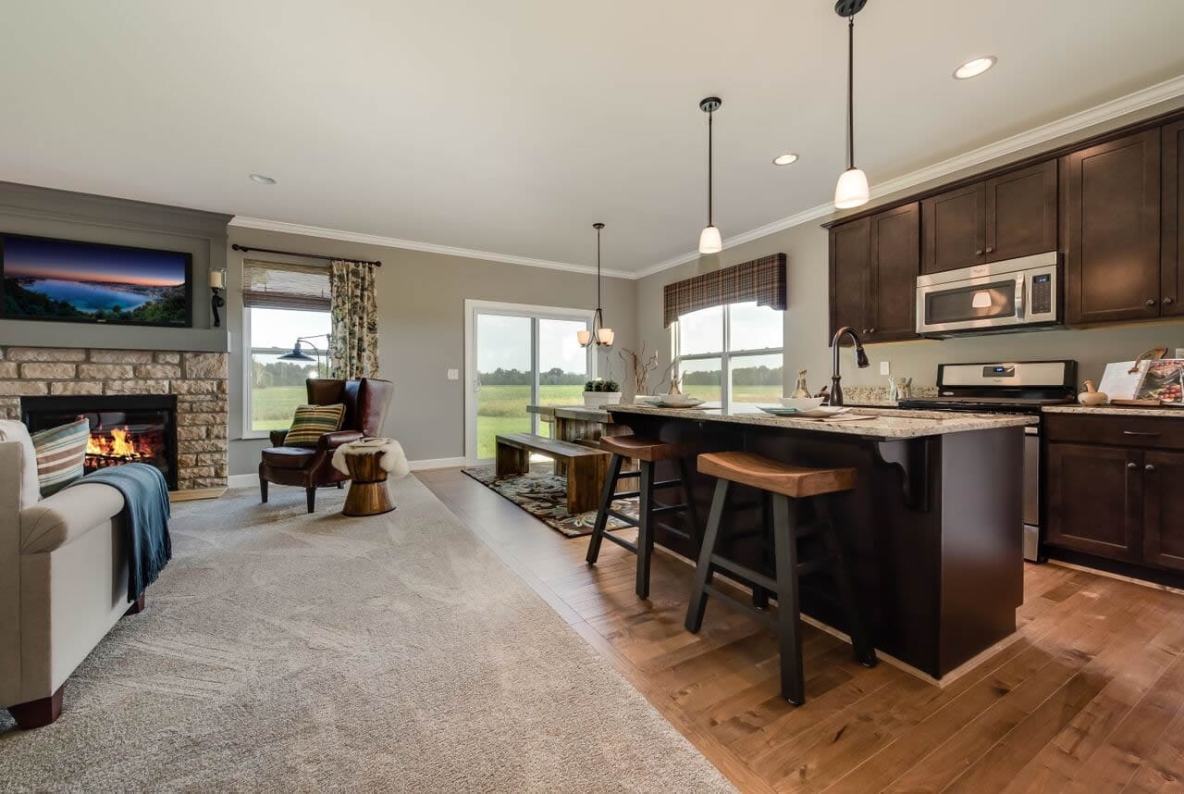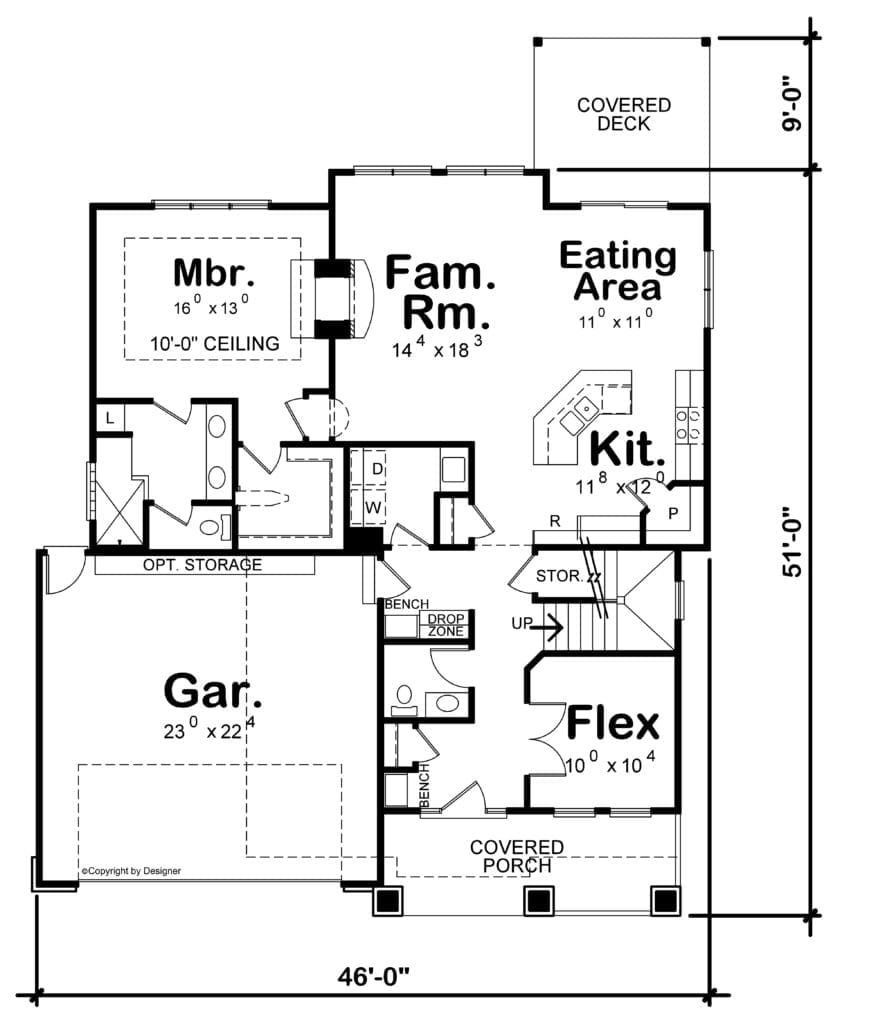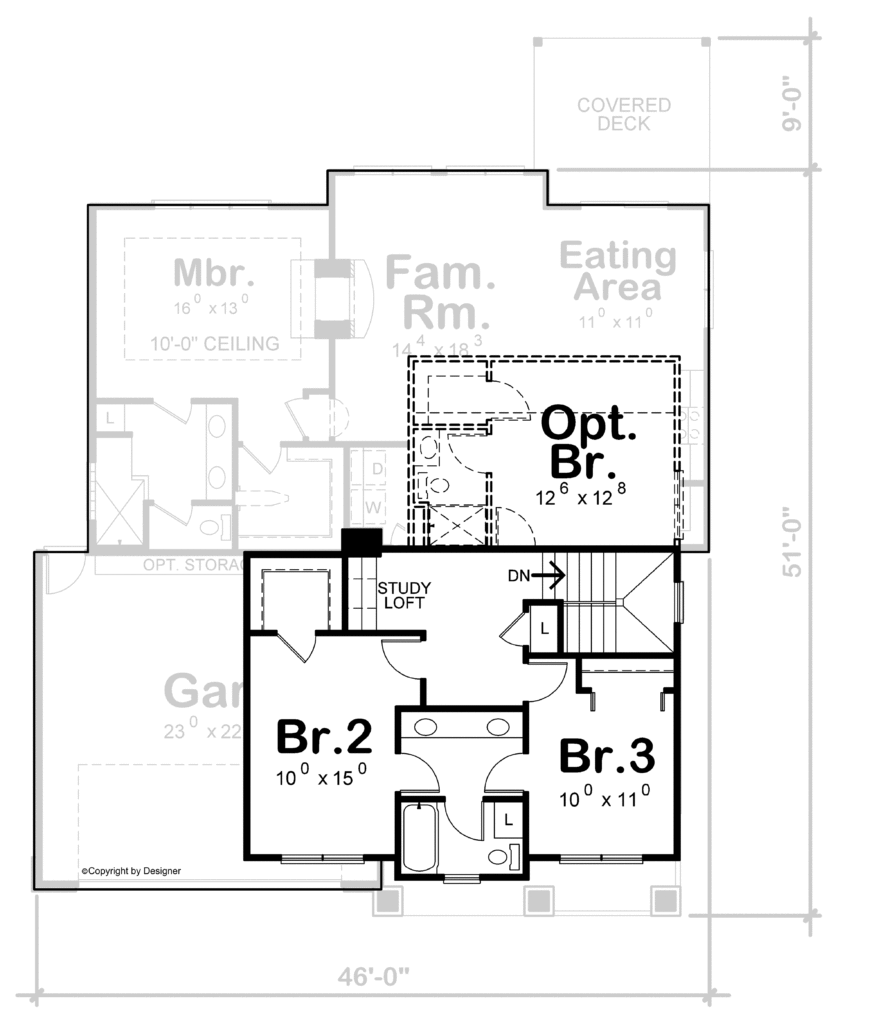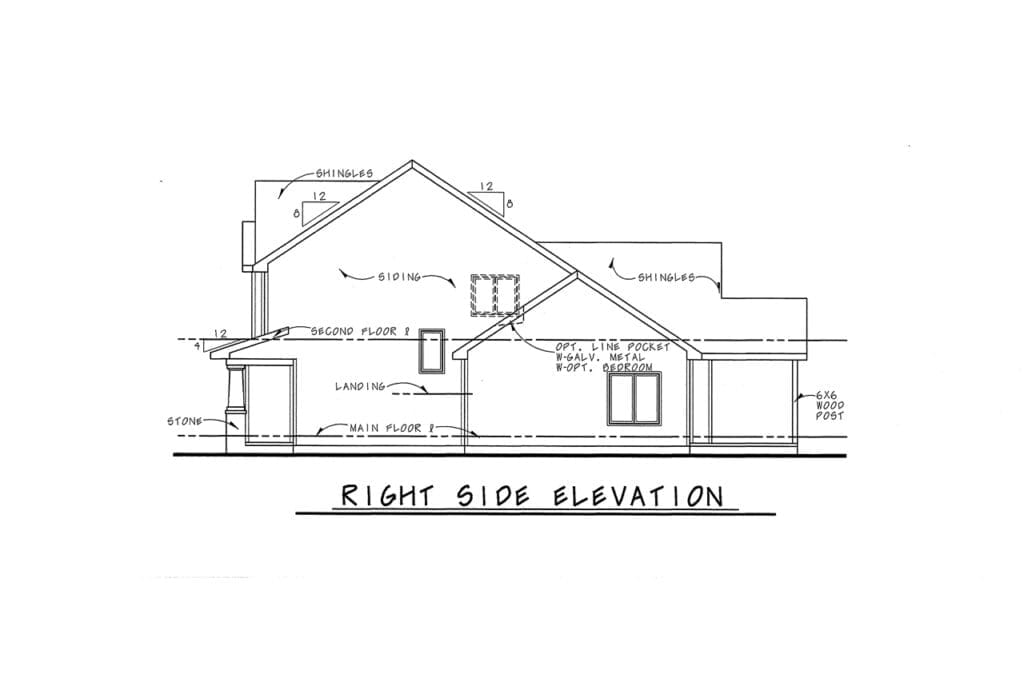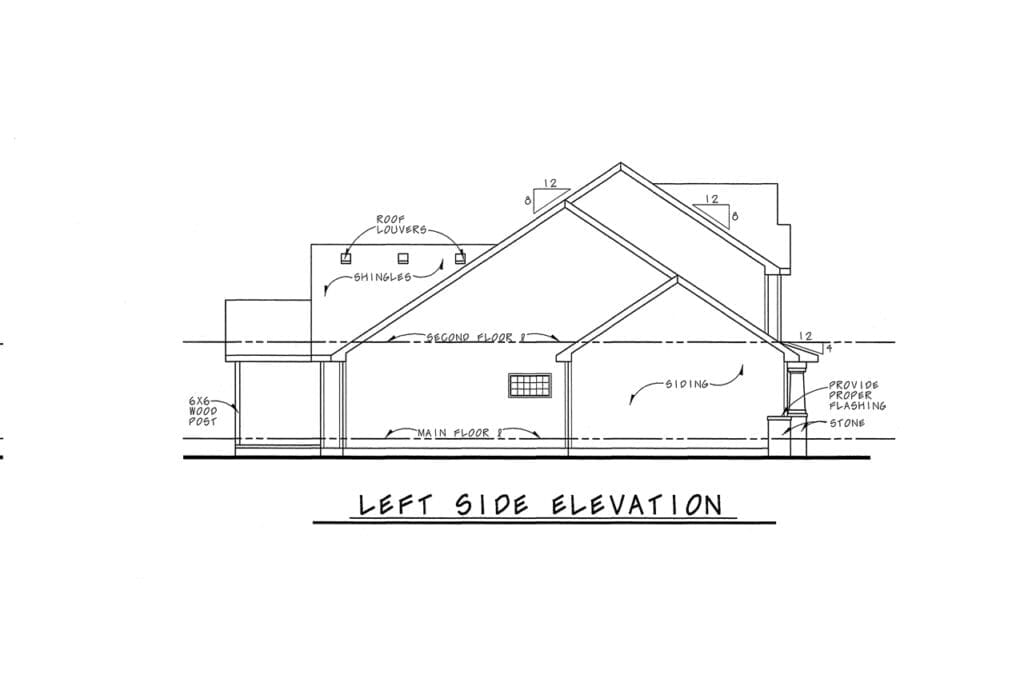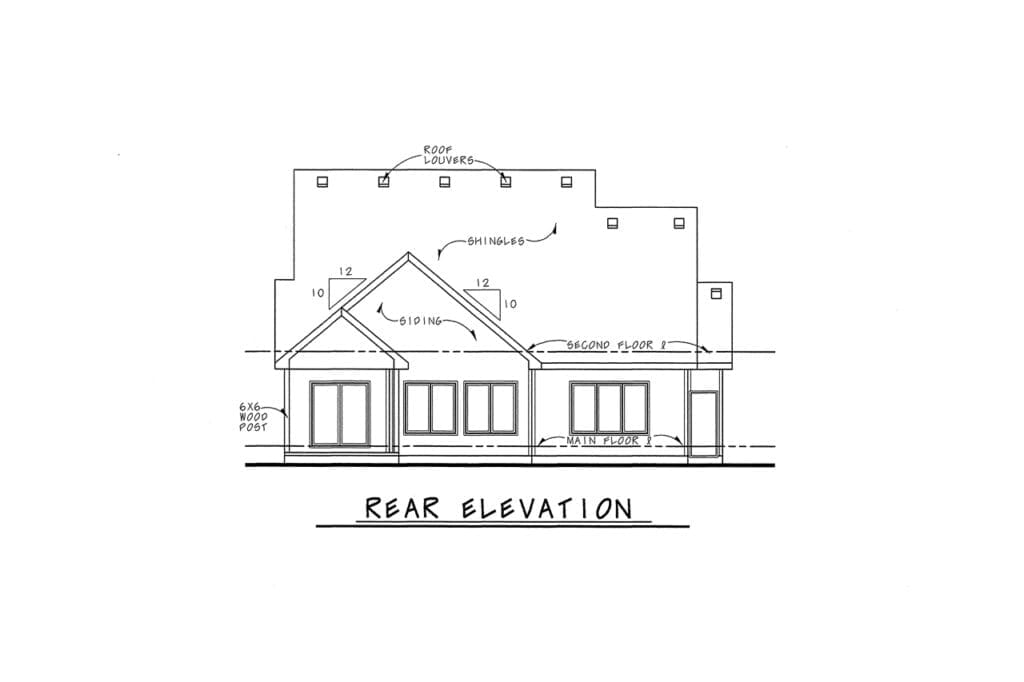Architectural Style: Craftsman
Hepburn
42065
3
Bedrooms
2
Bathrooms
2
Car Garage
1,995
Square Footage
46'
Plan Width
60'
Plan depth
What makes the Hepburn one of our most popular home designs? There is the postcard-perfect exterior anchored by tapered porch columns…the flex room up front that everybody wants…not coming in from the garage through the laundry room…a joyfully open entertaining area with lots of windows…main floor owner’s suite with and oversized, doorless shower…and your choice of 2 or 3 additional bedrooms upstairs with excellent bathroom accommodations and a study/loft area.
Starting at
$2,500.00


