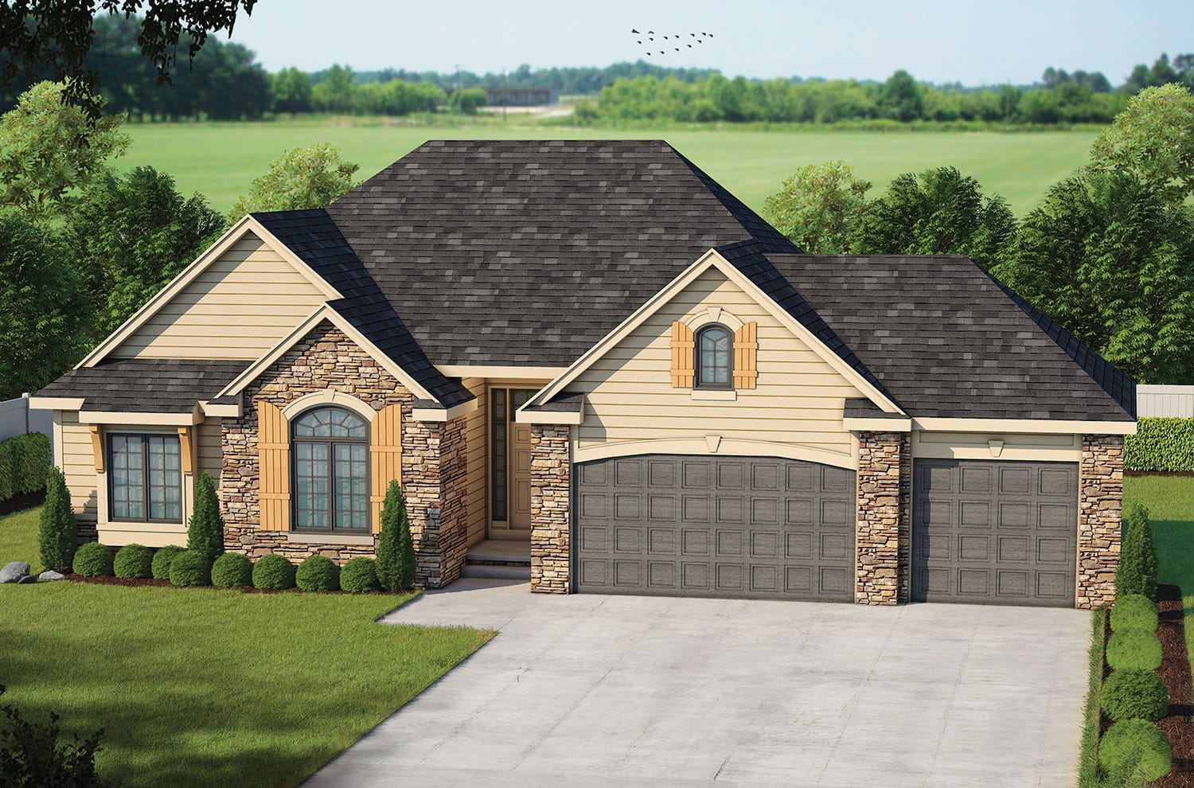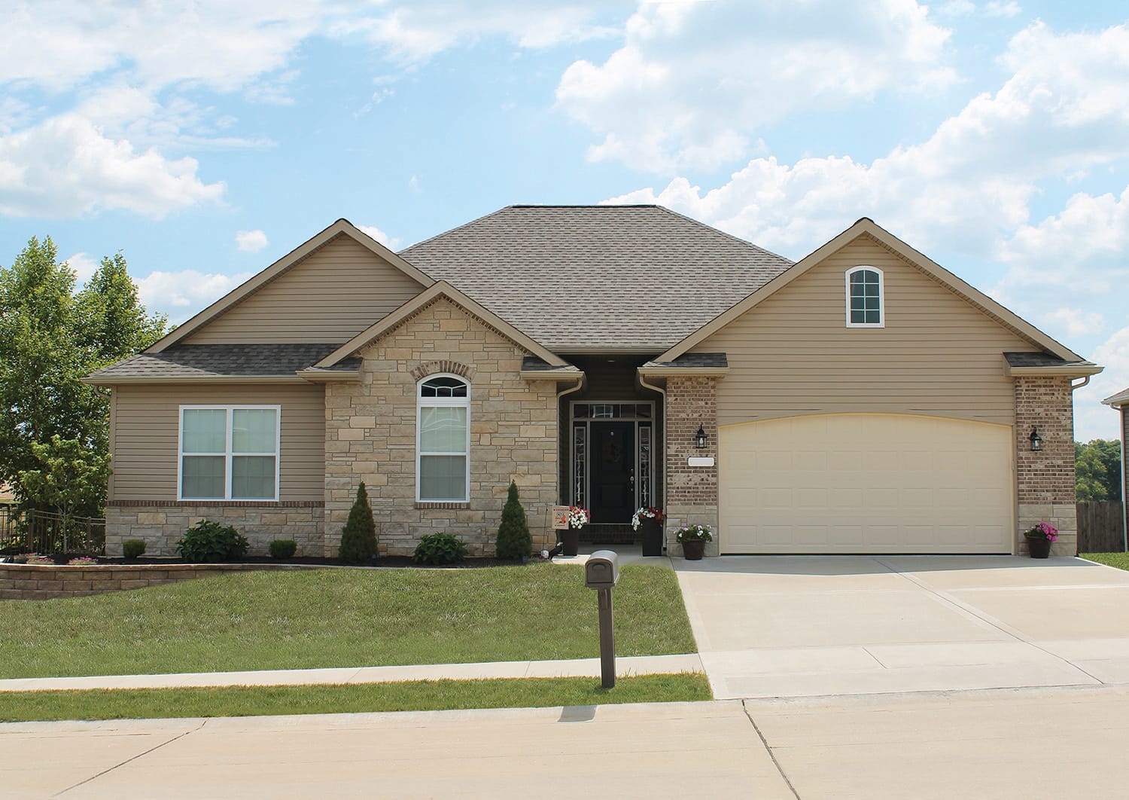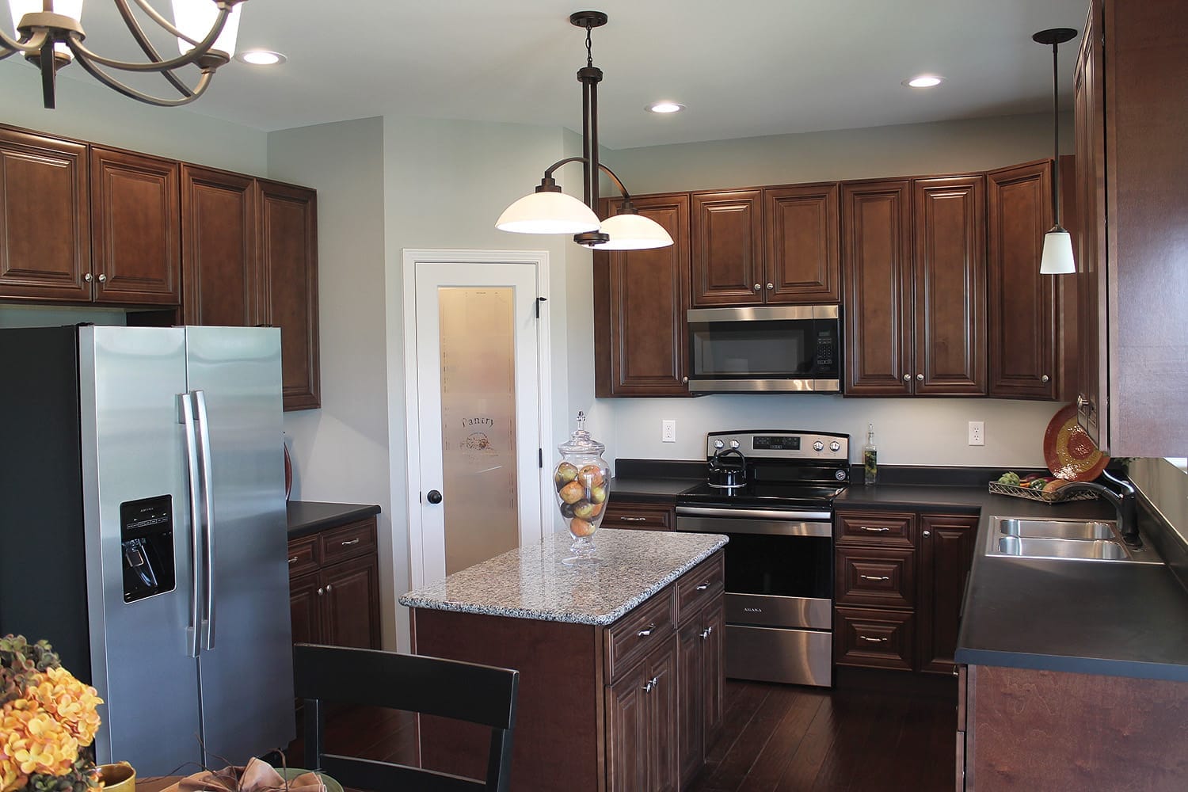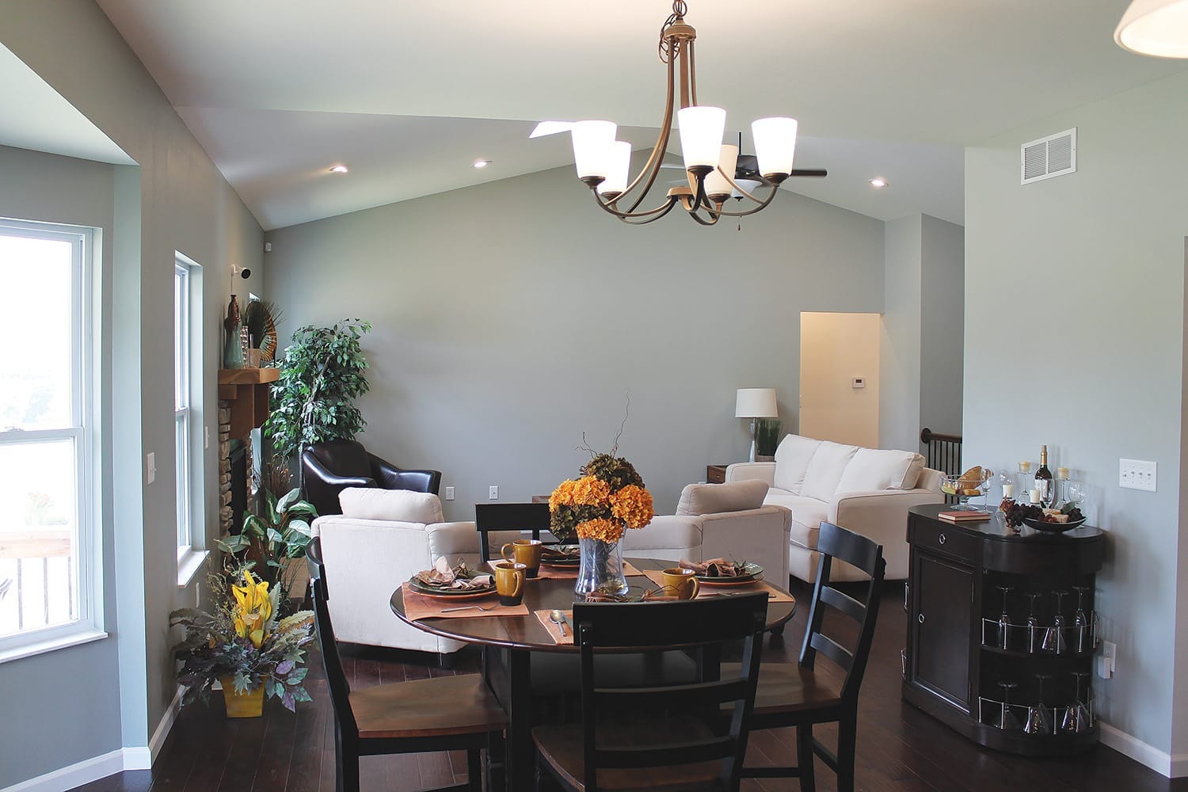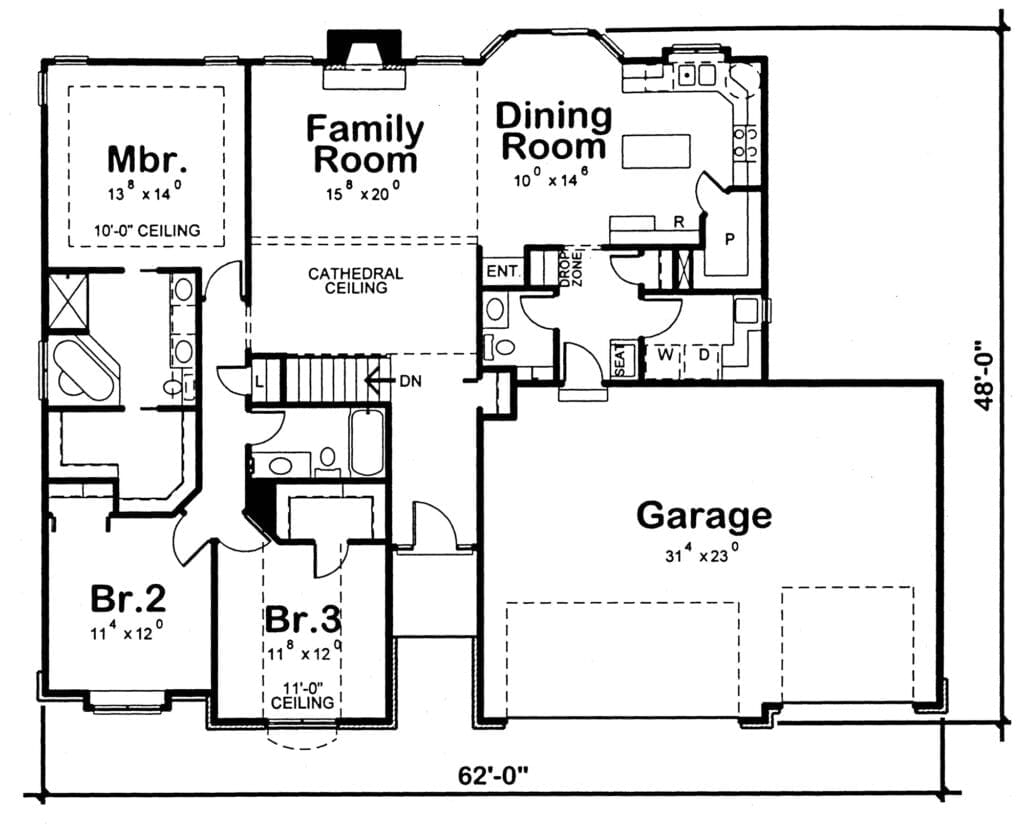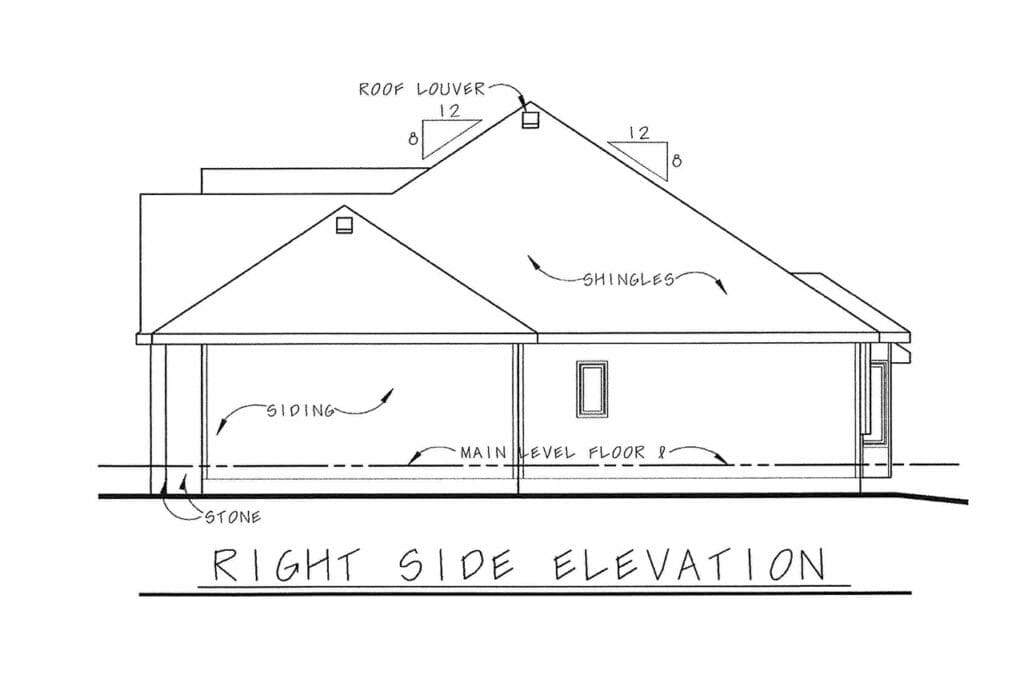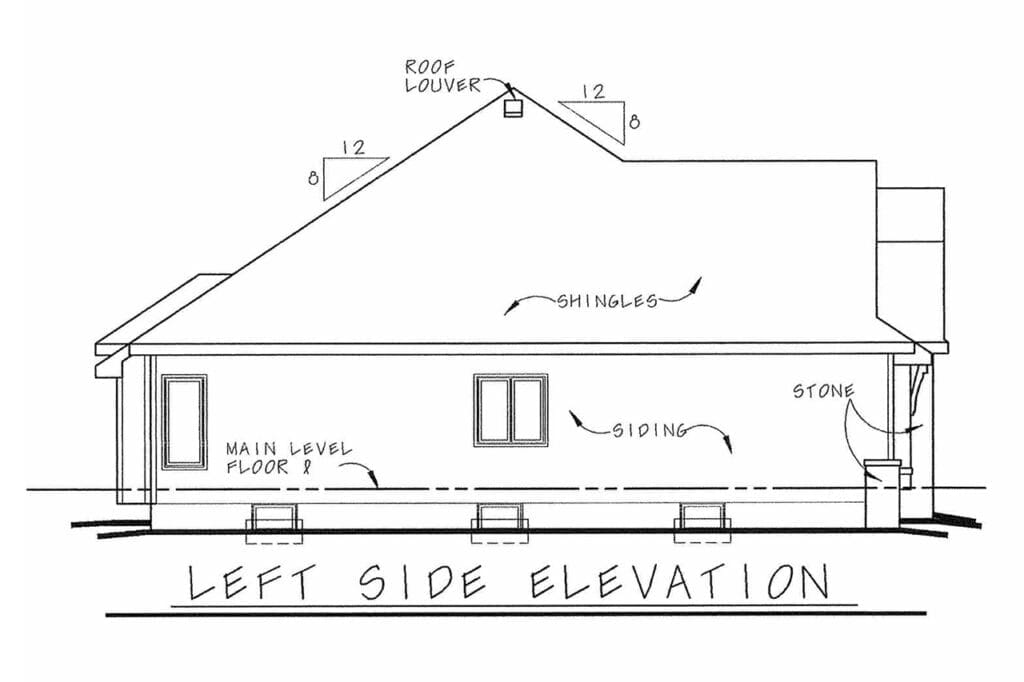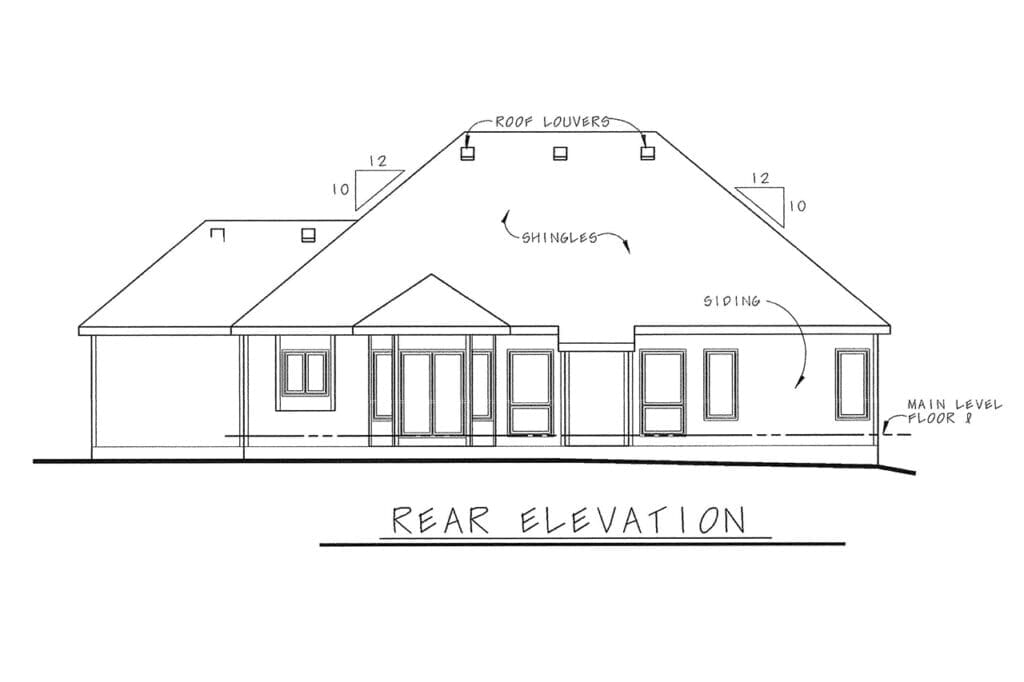Architectural Style: French Country
Saffron
42035
3
Bedrooms
3
Bathrooms
3
Car Garage
1,763
Square Footage
62'
Plan Width
48'
Plan depth
A good view makes an early morning pleasant. A delightful scene is as near as your dining bay window. Enjoy the robins on the lawn and flowers in the garden. Late night at the office? You may have felt closed in all day! So, come home to feel released. The family room has a beautiful cathedral ceiling to lift your spirits. After spending time with the kids, the generous 10′ ceiling in the master bedroom will further relax your mood. You’ll find refuge from the cares of the day in your master suite.
Starting at
$2,500.00

