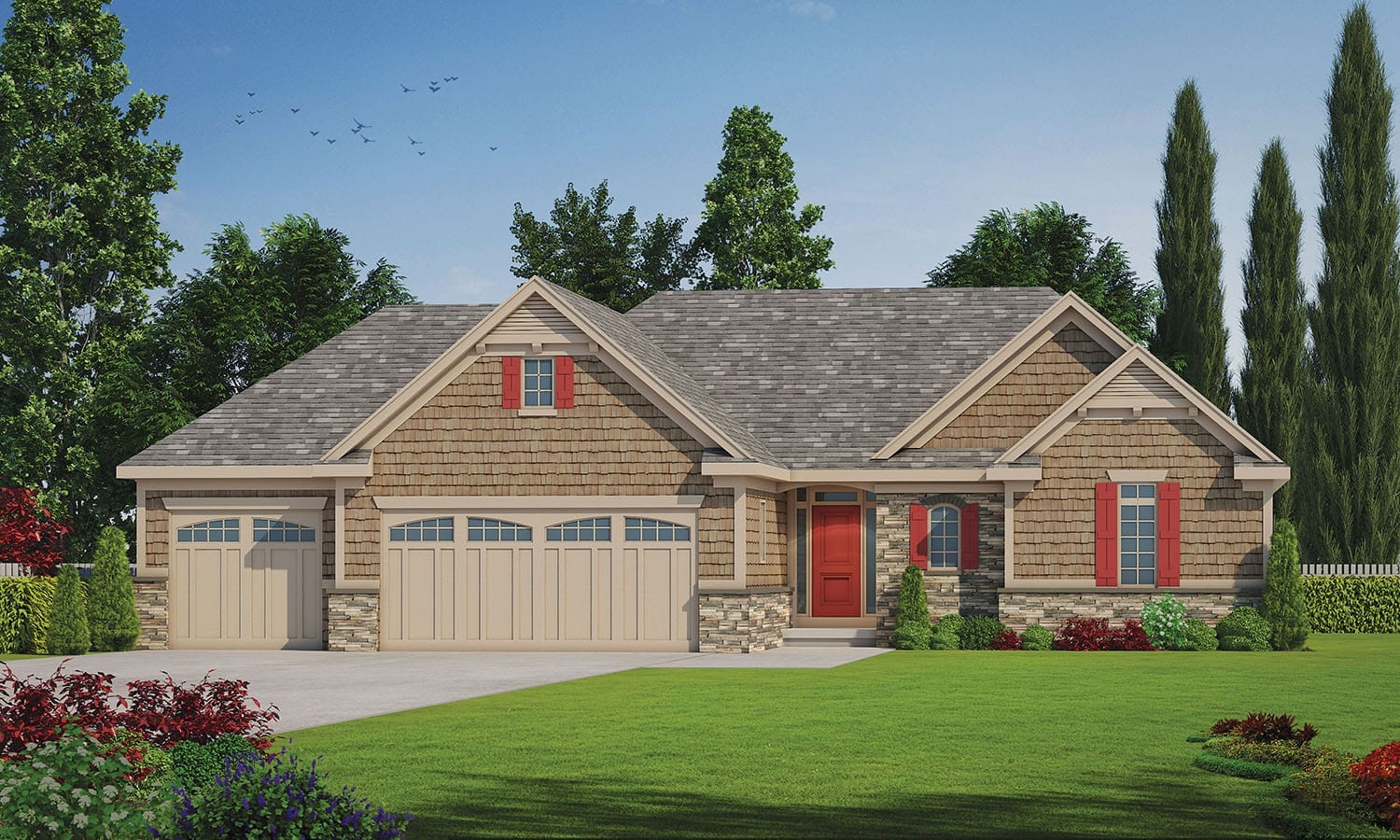A fabulous home for spending time with family and friends, everything is oriented toward rear views. The splendid, unified entertaining space soaks in the sunlight from the curving wall of windows. The kitchen plays off that curve with its own curved peninsula. The bedrooms are split apart for privacy, and the front pocket office is wonderful for catching up on work brought home.
Architectural Style: Craftsman
Durango
50020
2
Bedrooms
2
Bathrooms
2
Car Garage
1,461
Square Footage
52'
Plan Width
50'
Plan depth
2 Bed
2 Bath
1461 Sqft
2 Car Garage
Starting at
$2,500.00






















