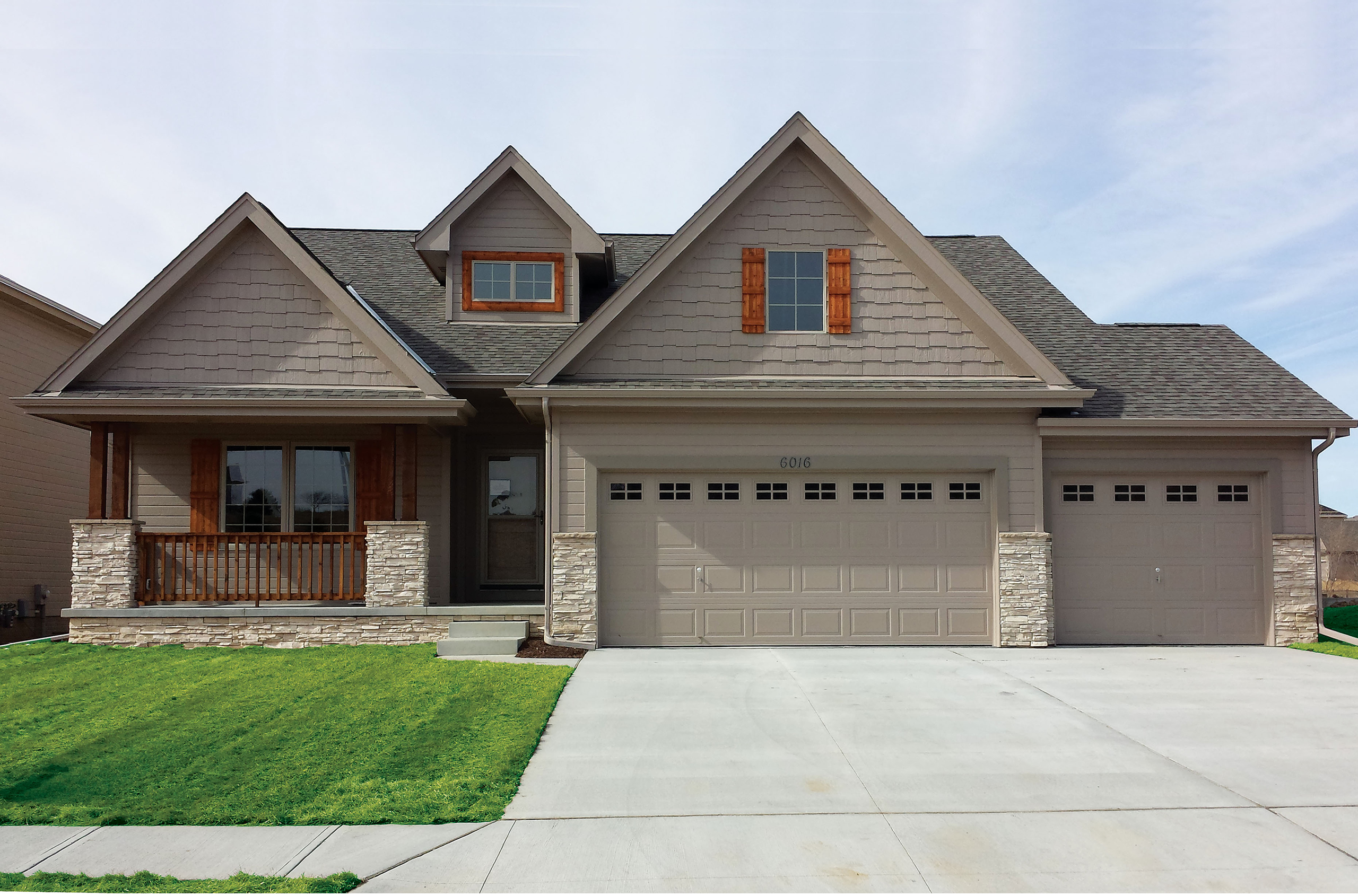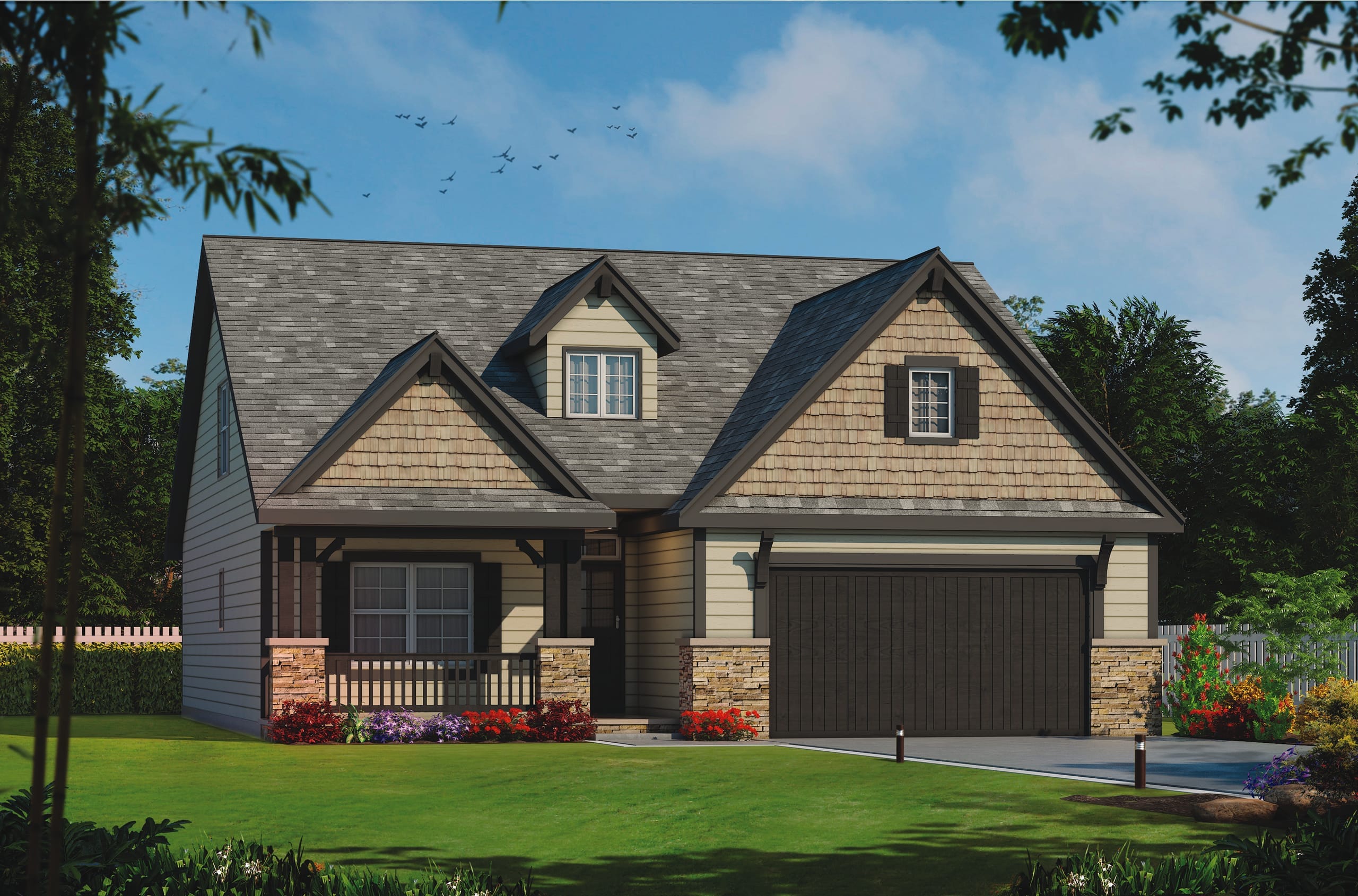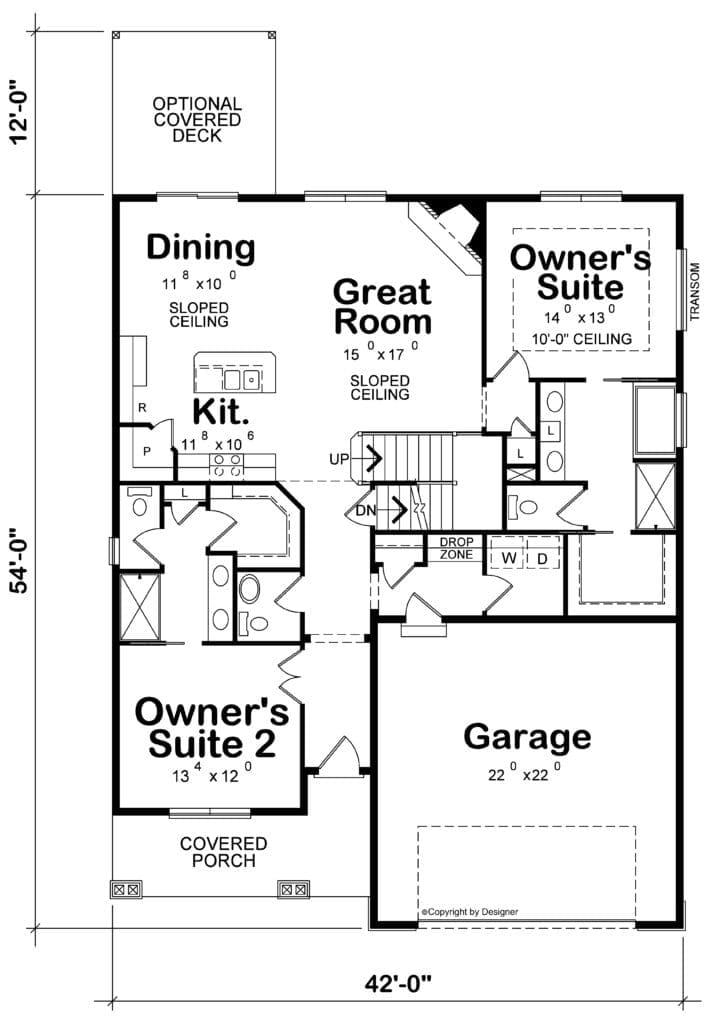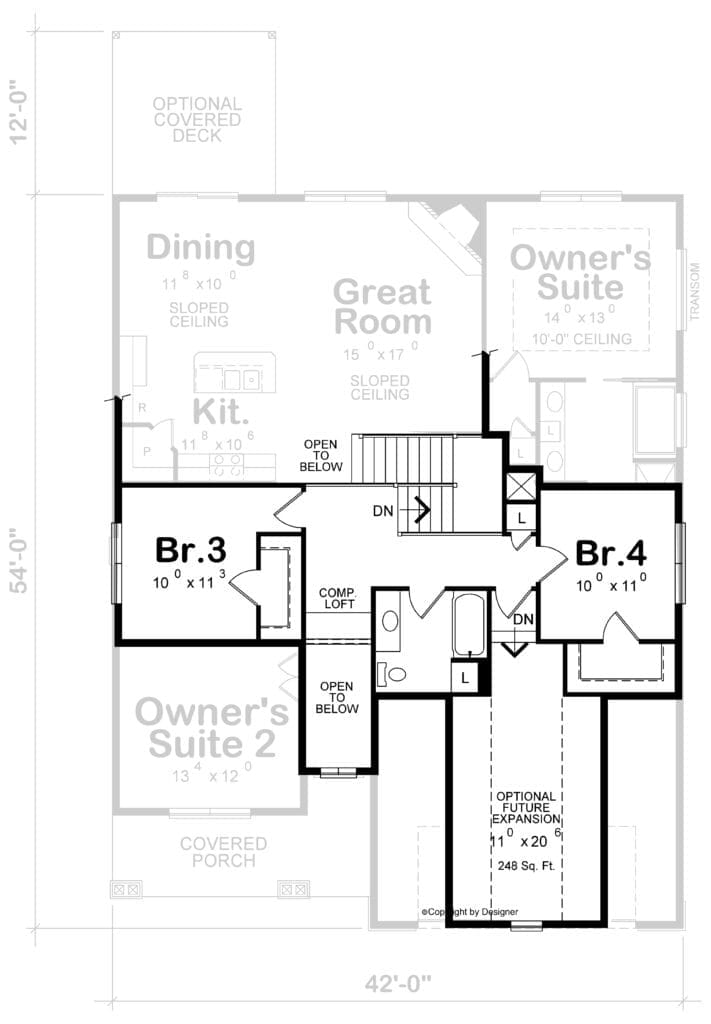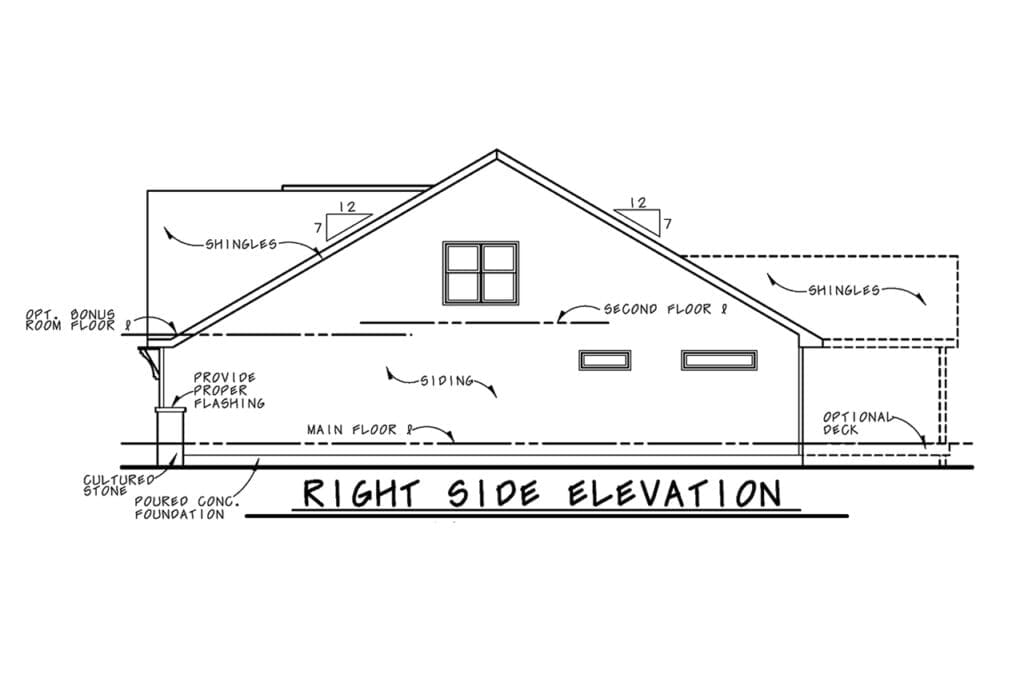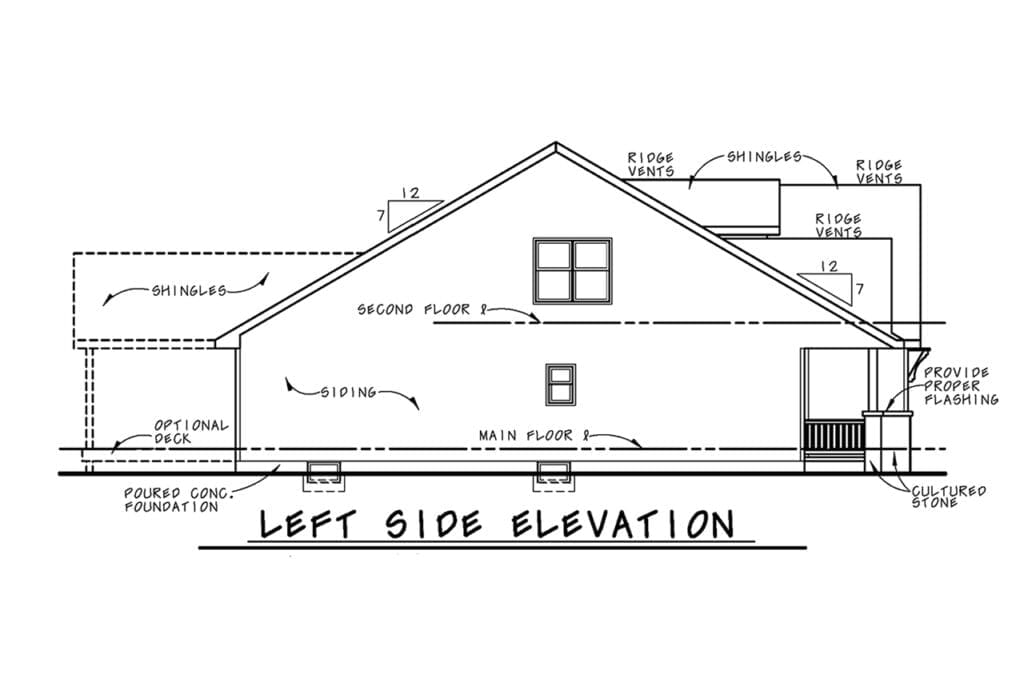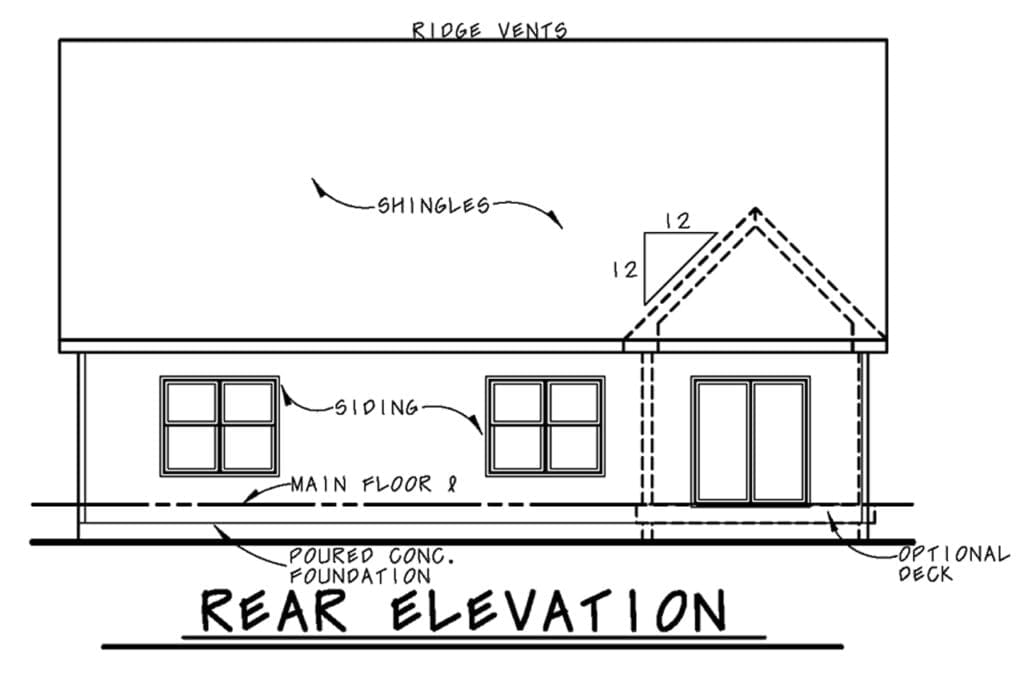Architectural Style: Craftsman
Cedar Glen II
42229
4
Bedrooms
4
Bathrooms
2
Car Garage
2,116
Square Footage
42'
Plan Width
54'
Plan depth
Today’s multi-generational buyers in particular will appreciate the Cedar Glen II, with its dual main-floor suites. Coming in from the garage, an efficient rear foyer presents a drop zone for keeping your kitchen free of clutter, coat closet and separate laundry room. Entertaining is easy and carefree in the open layout that extends our the dining area. Upstairs, both bedroom closets are deeper than what’s typical and there’s future expansion over the garage to ensure you don’t outgrow this home!
Starting at
$2,500.00

