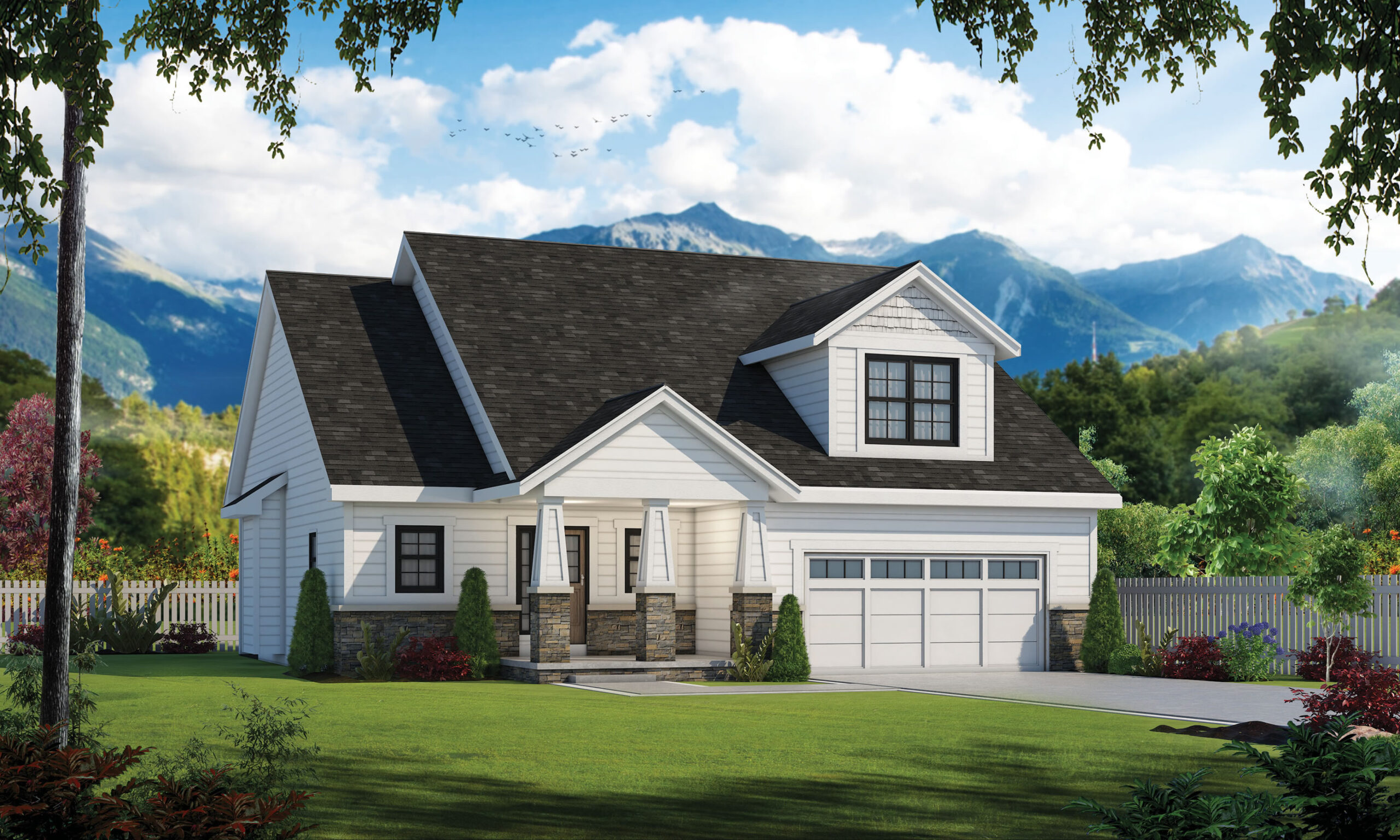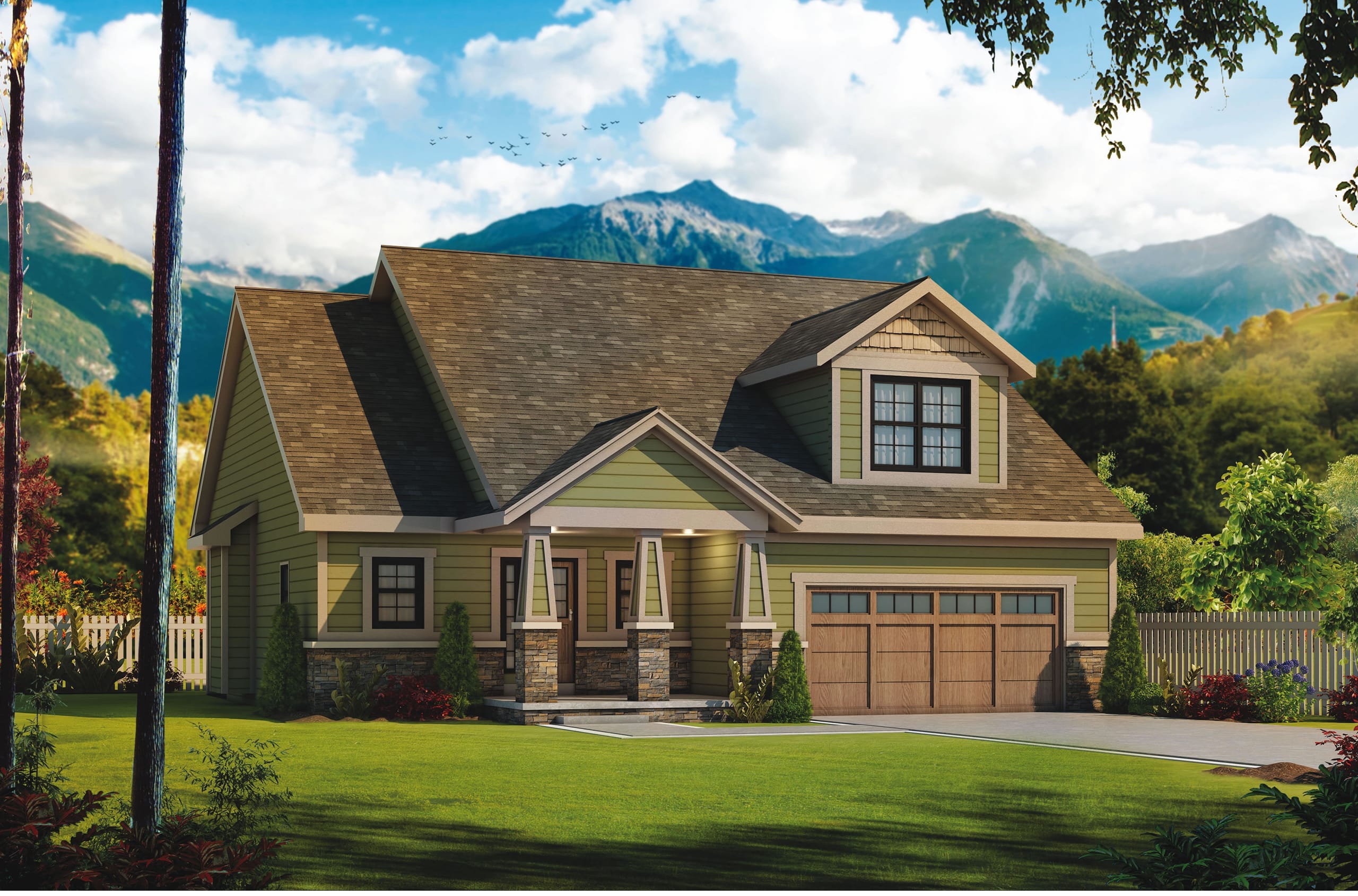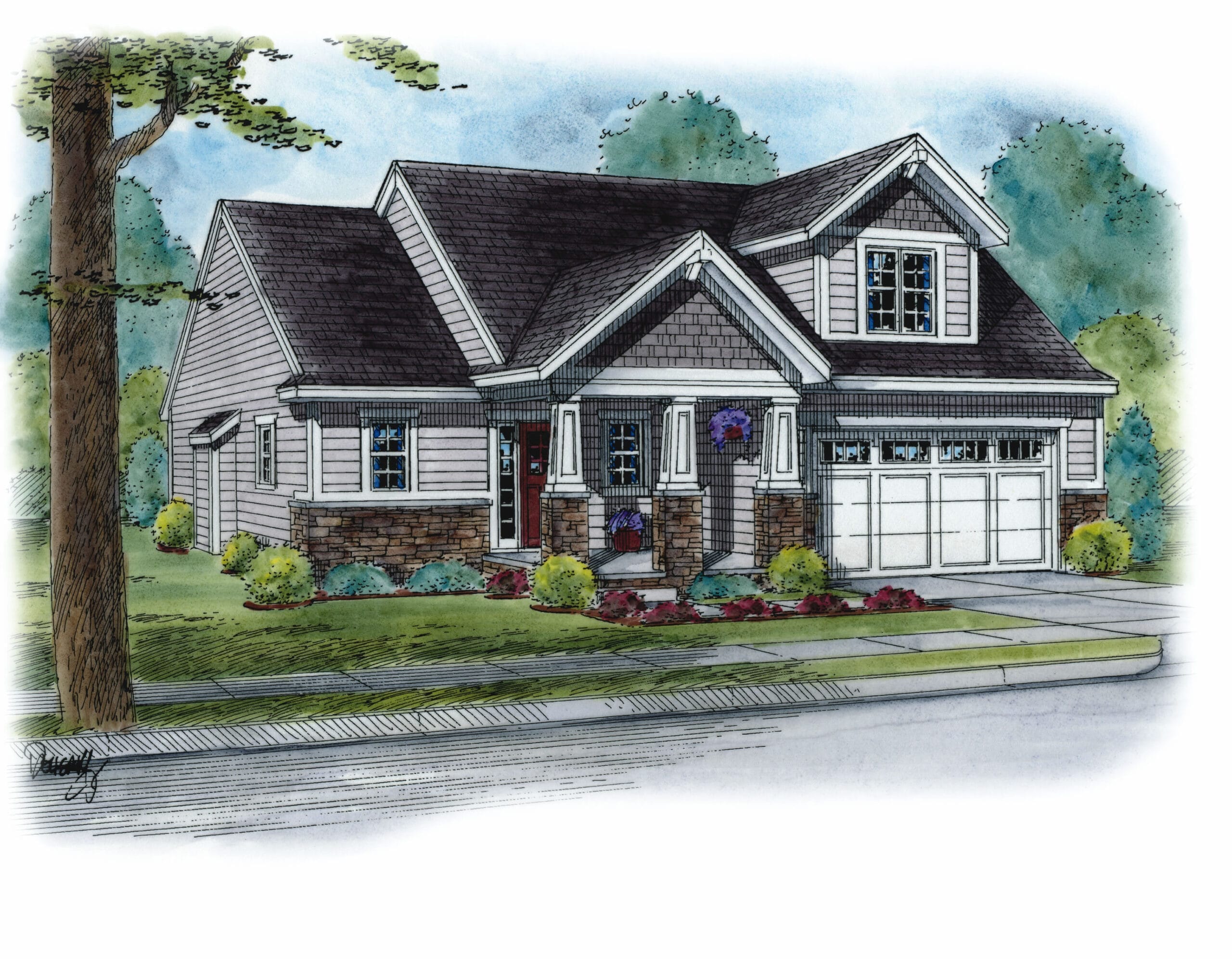Architectural Style: Craftsman
Bassett
42240
3
Bedrooms
3
Bathrooms
2
Car Garage
1,397
Square Footage
44'
Plan Width
53'
Plan depth
3 Bed
3 Bath
1397 Sqft
2 Car Garage
With its storybook-charming elevation and wonderful livability, the Bassett is a home that inspires!
Starting at
$2,500.00



























