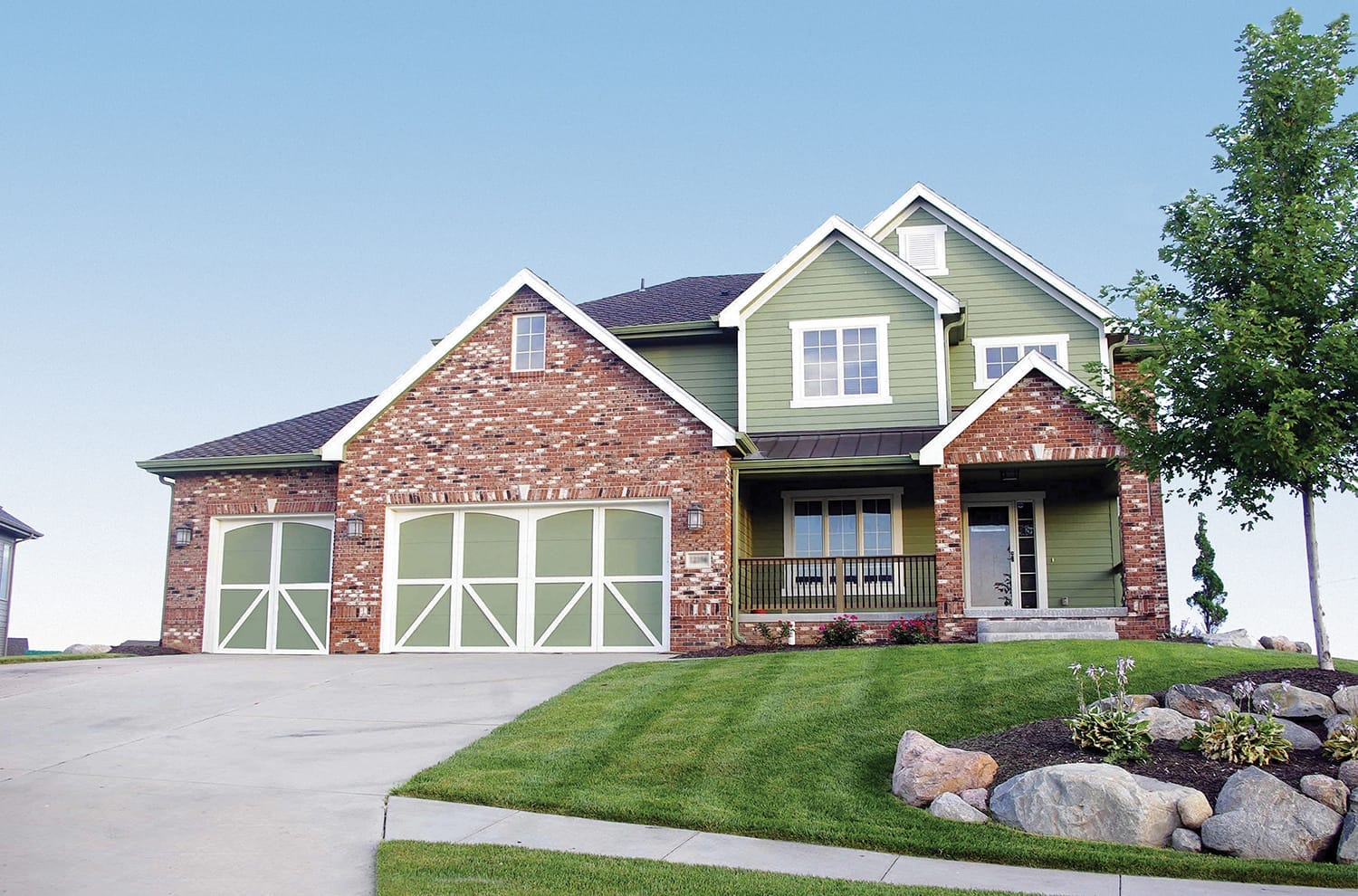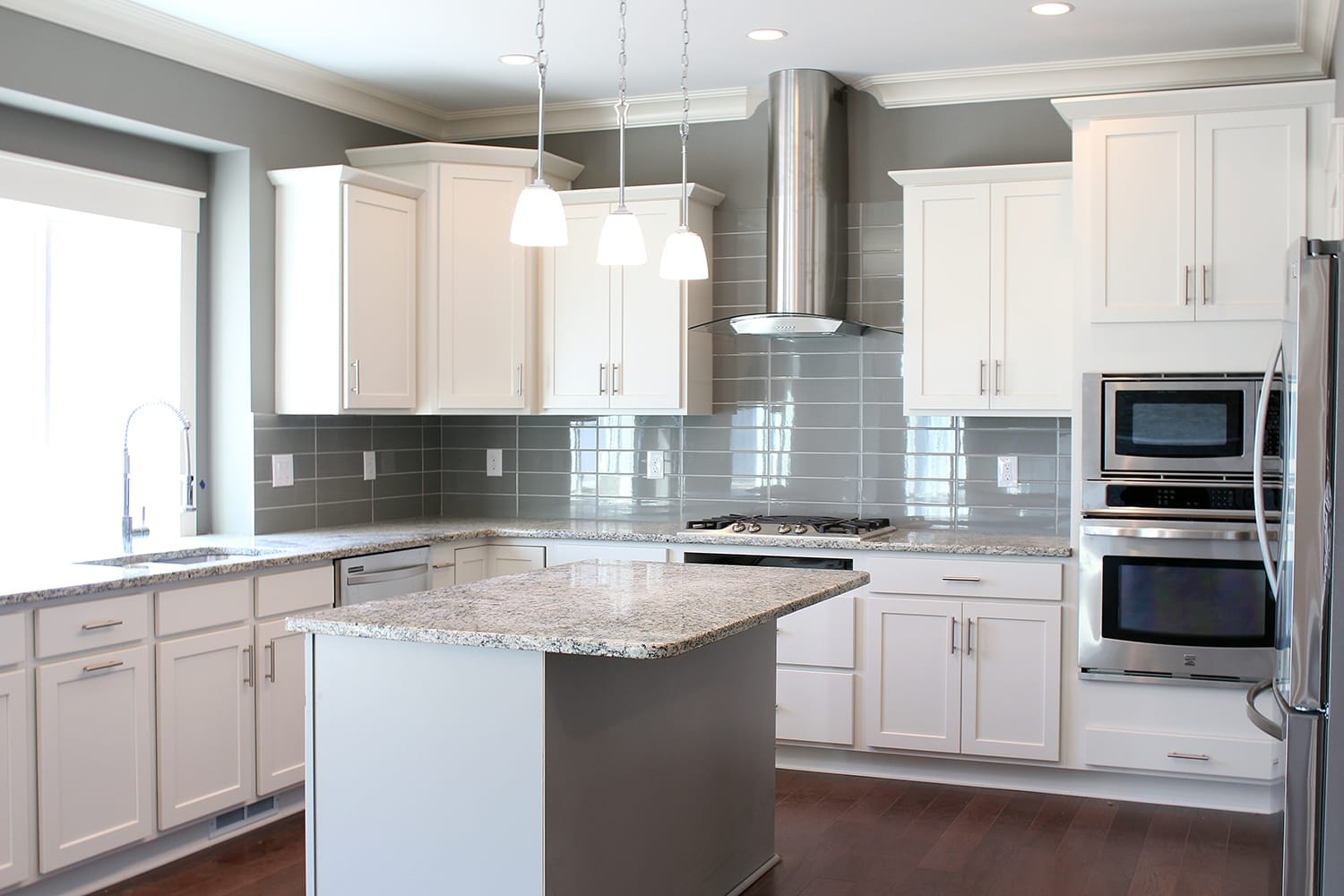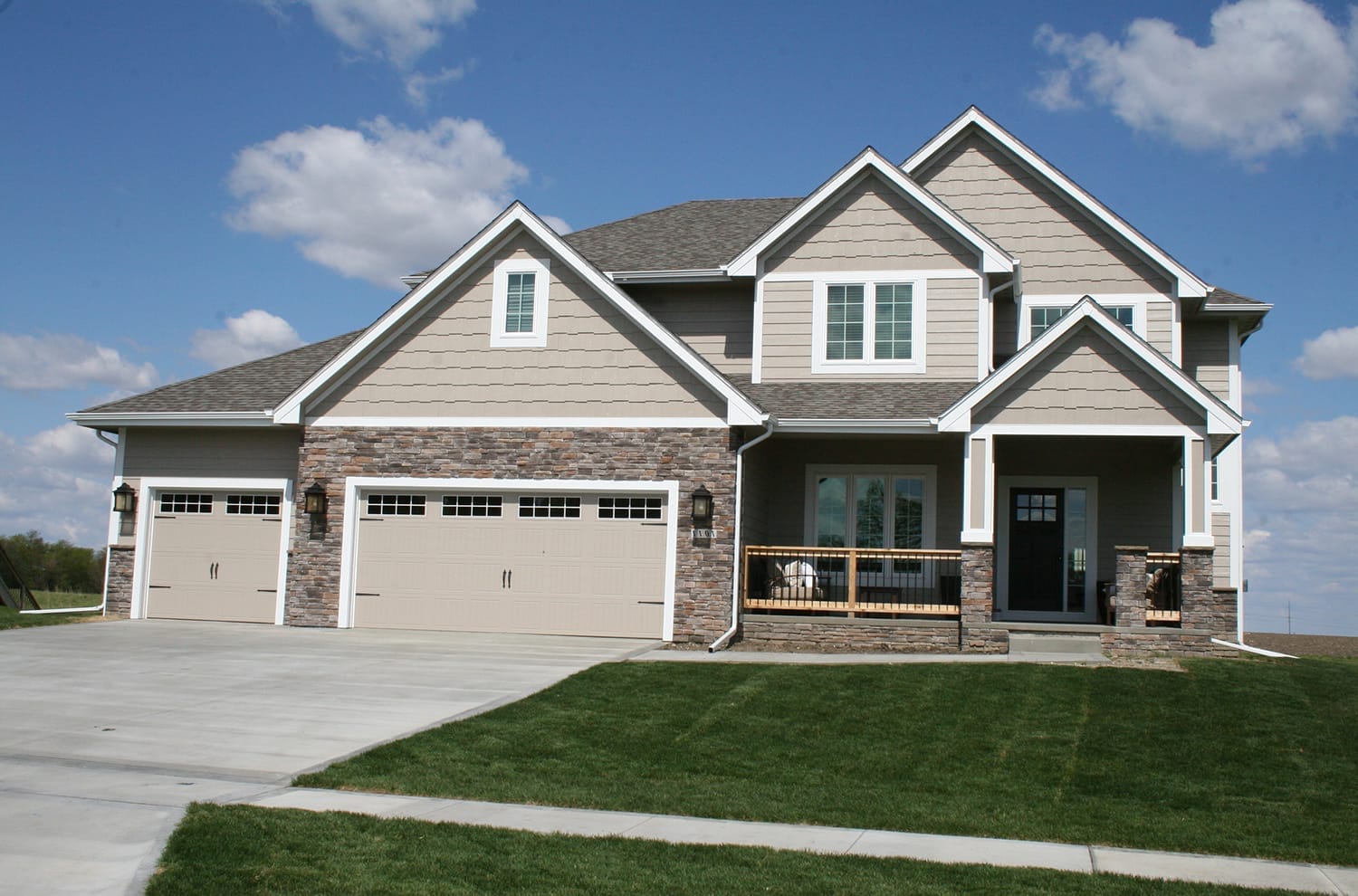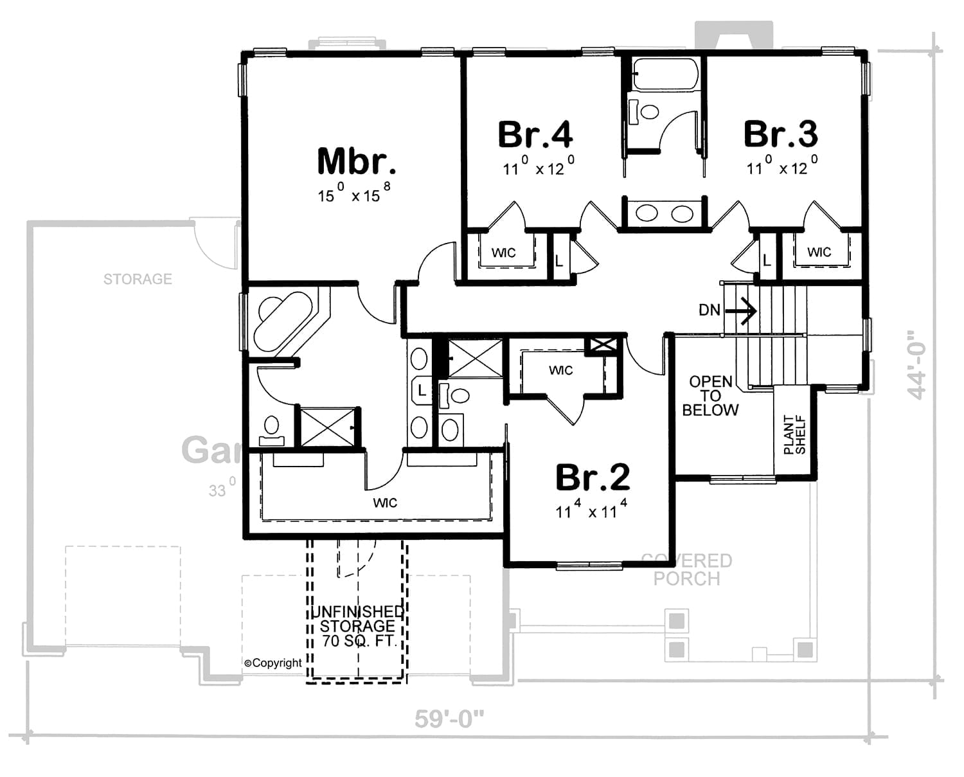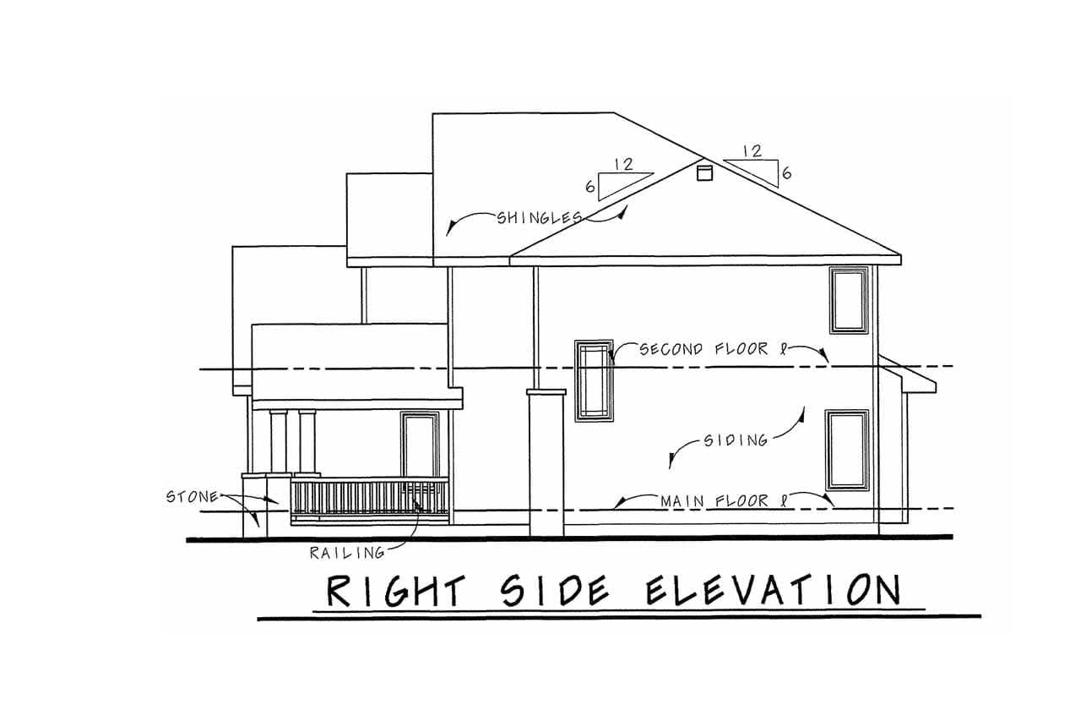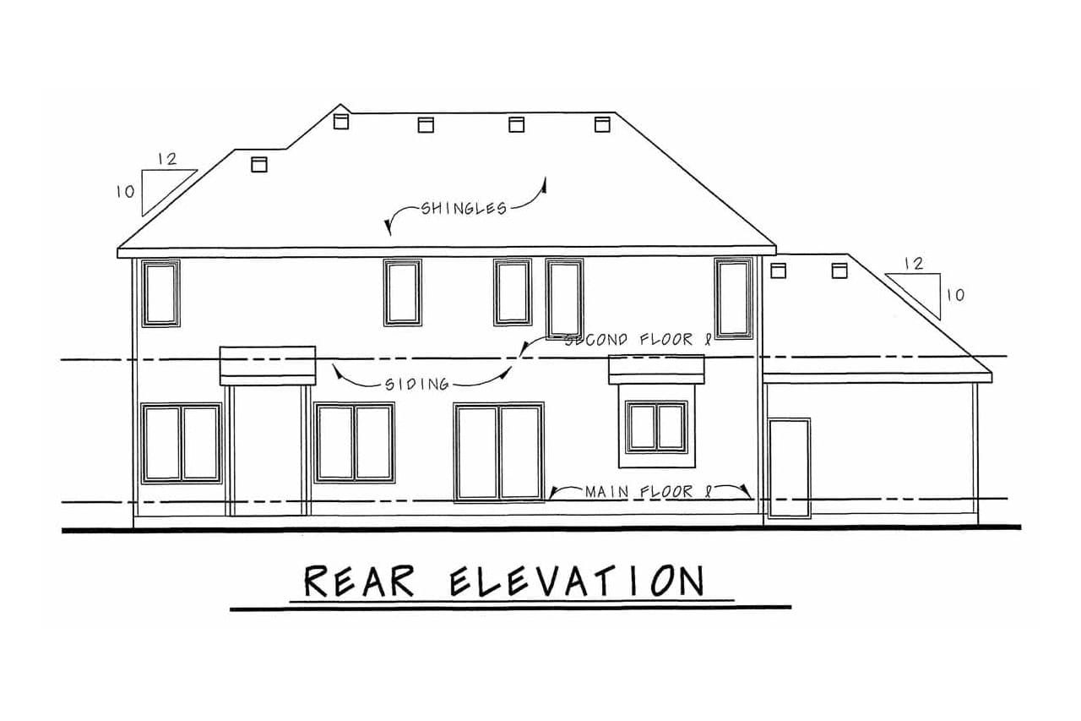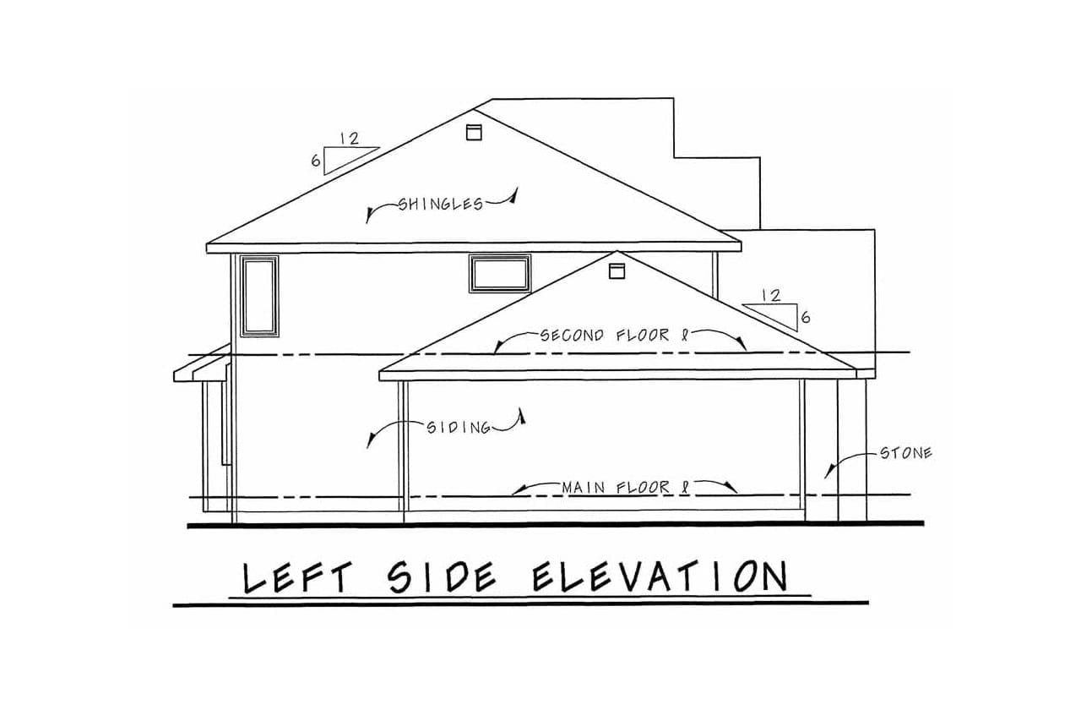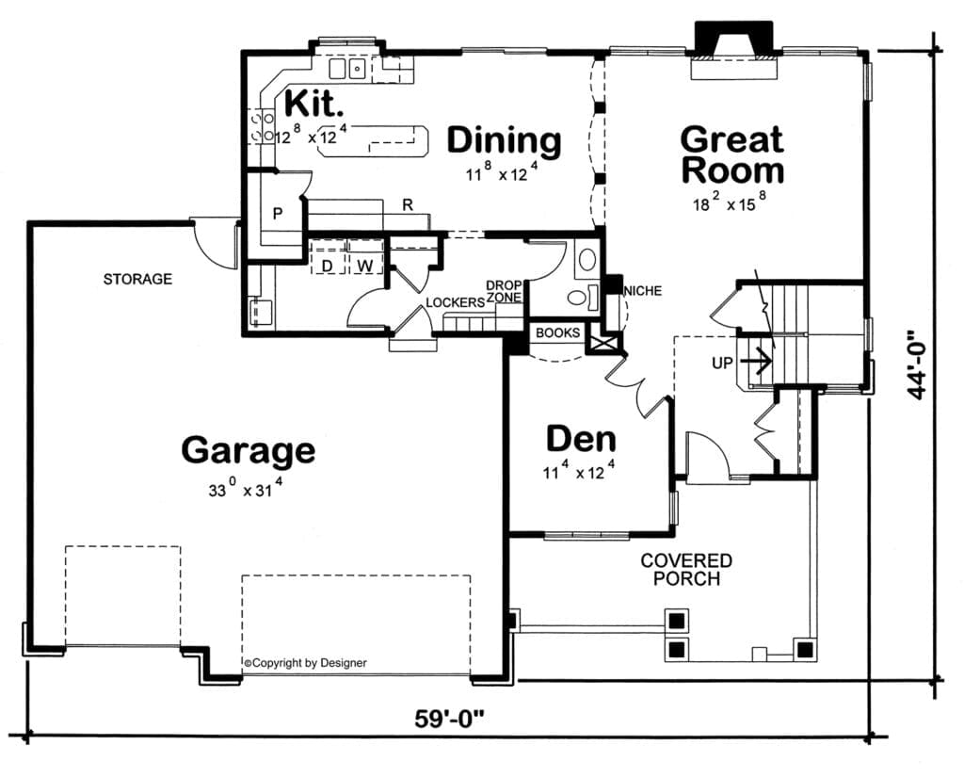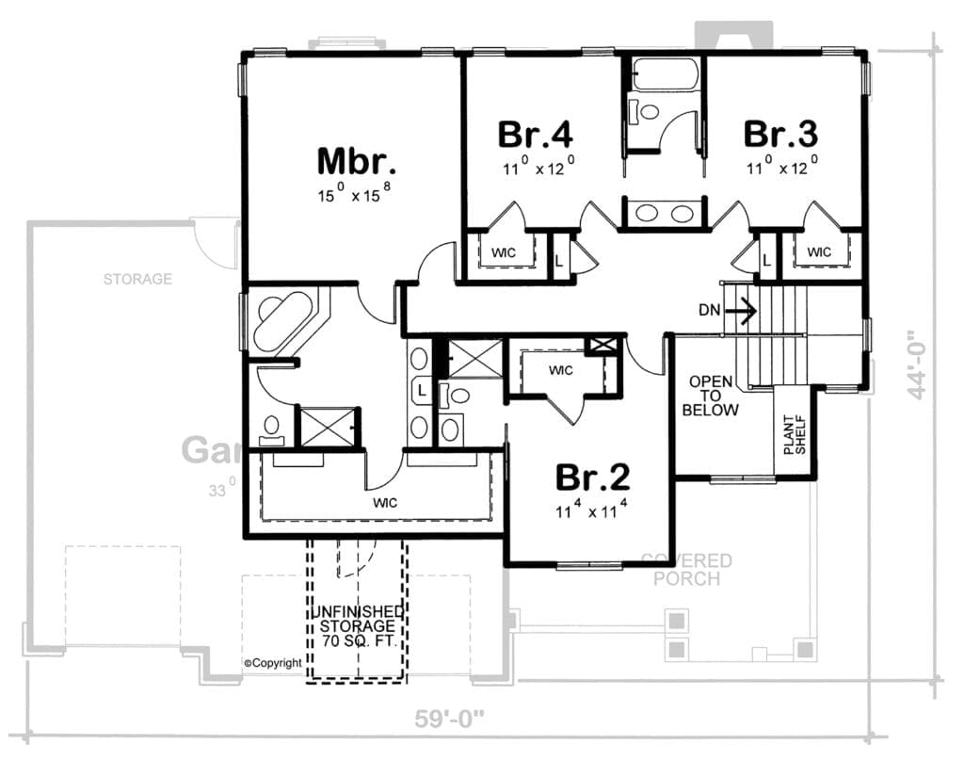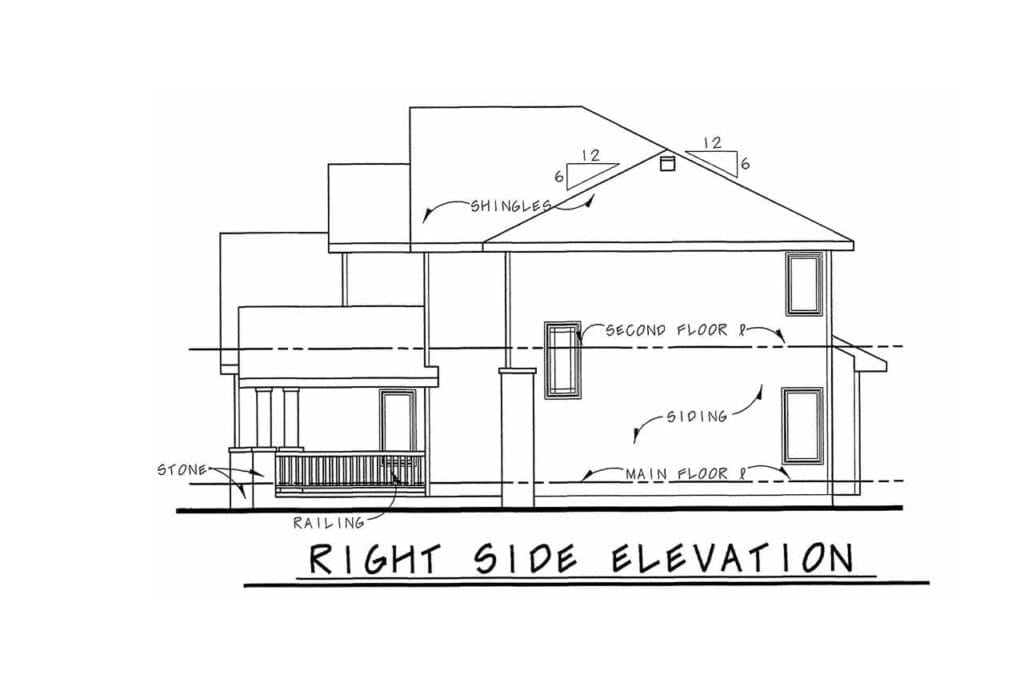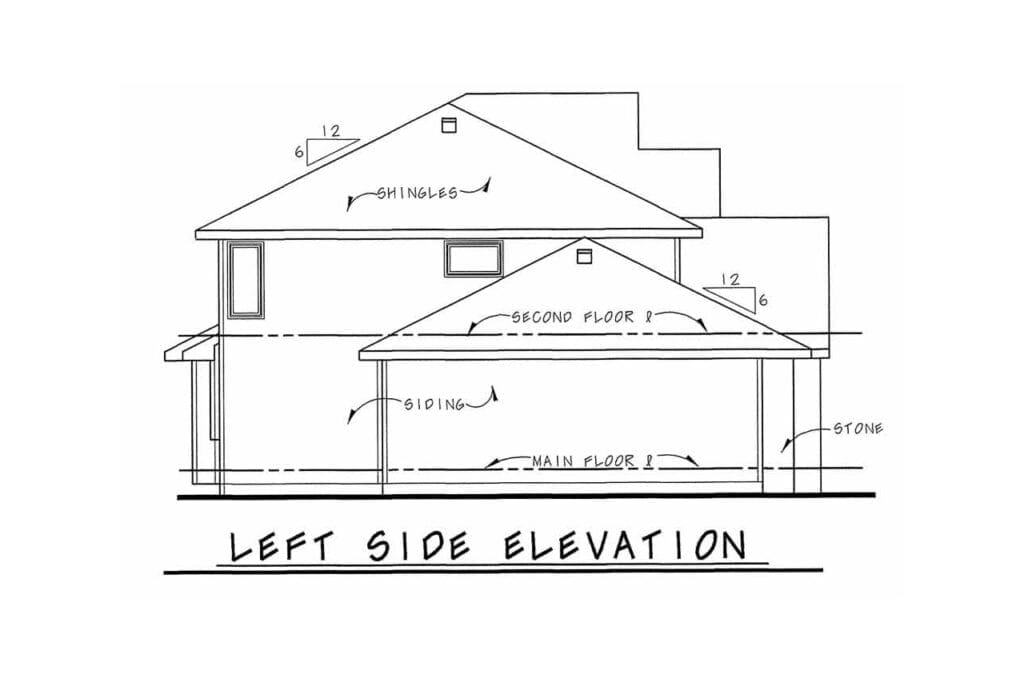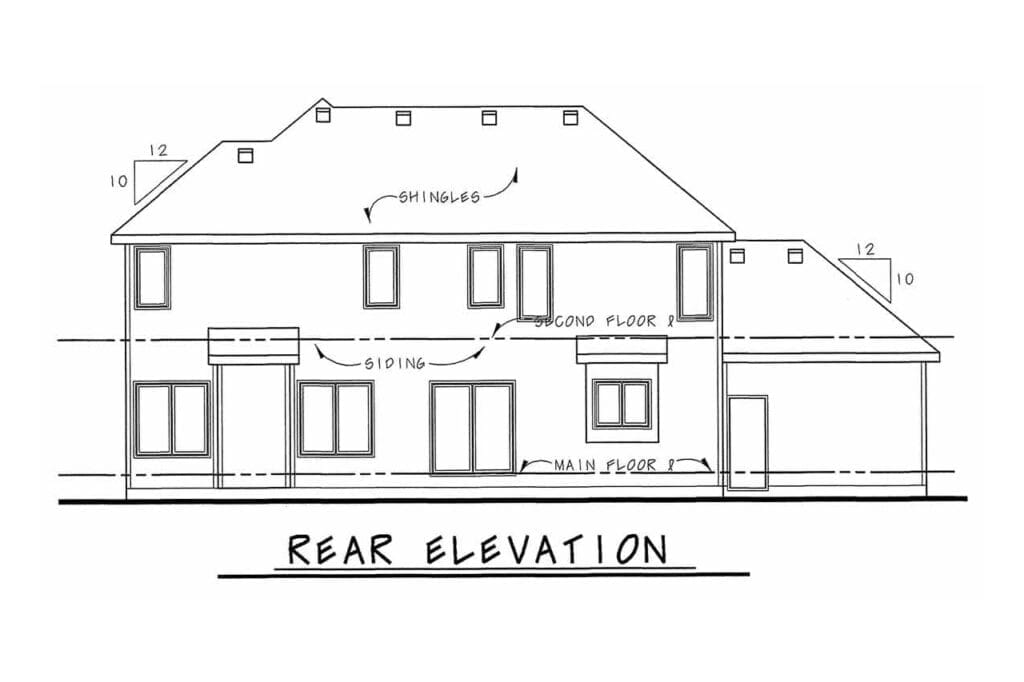Architectural Style: Craftsman
Sunflower
42040
4
Bedrooms
3
Bathrooms
2
Car Garage
1,887
Square Footage
59'
Plan Width
44'
Plan depth
WOW! This home’s mixture of vertical siding, stone, and trusswork creates a captivating look. Entry views include the Den with French doors and Great Room’s sightly fireplace and paired windows. There’s abundant storage in the Kitchen and the island’s eating bar stretches to one end. Lockers top a bench in this well-thought-out rear foyer with Drop Zone and coat closet. Upstairs, BR 2 is a private suite, BR 3 and BR 4 share a Jack “N Jill bathroom, and the Owner’s Suite offers both a corner soaking tub and separate shower, plus an expandable walk-in closet.
Starting at
$2,500.00


