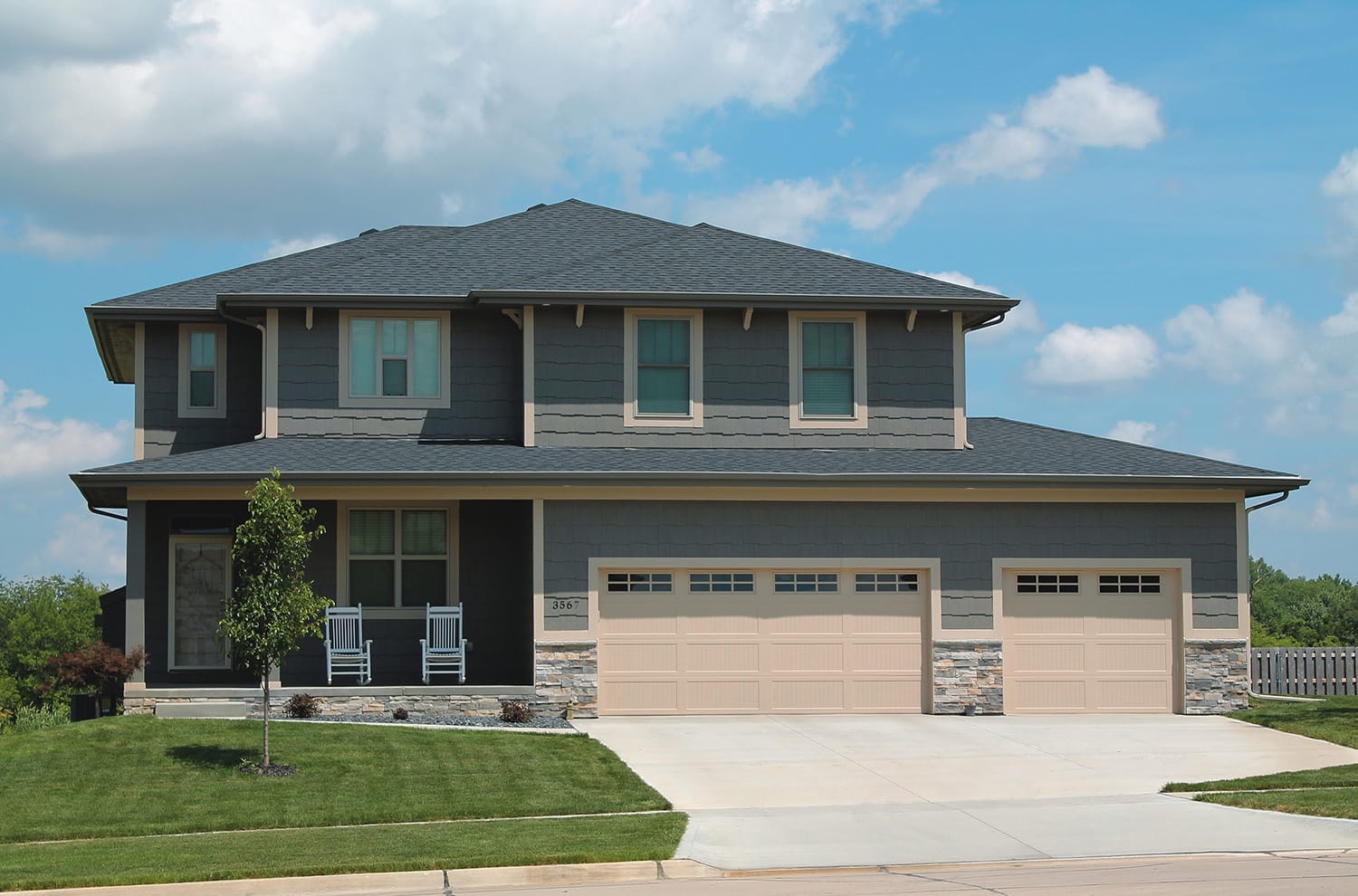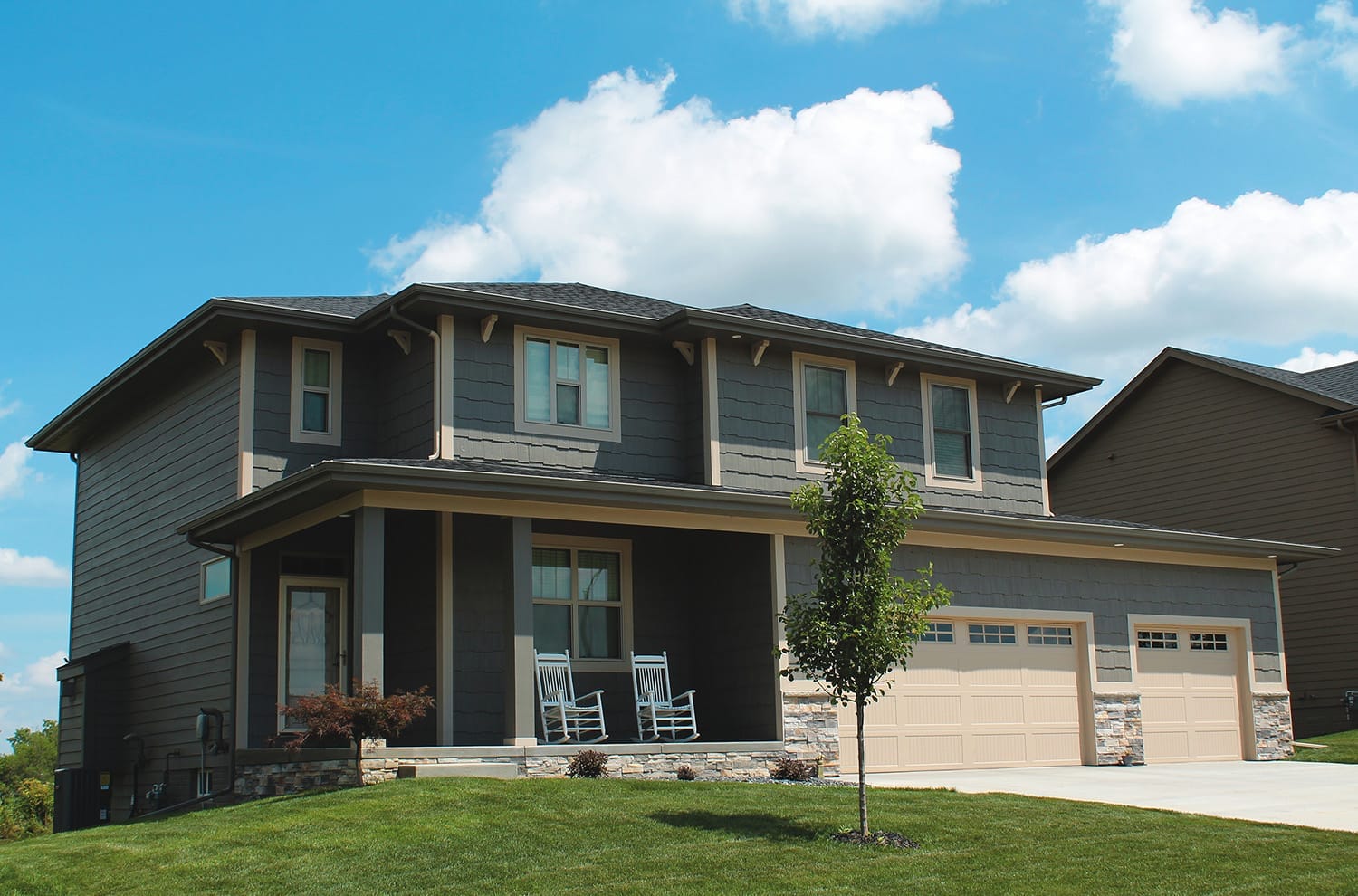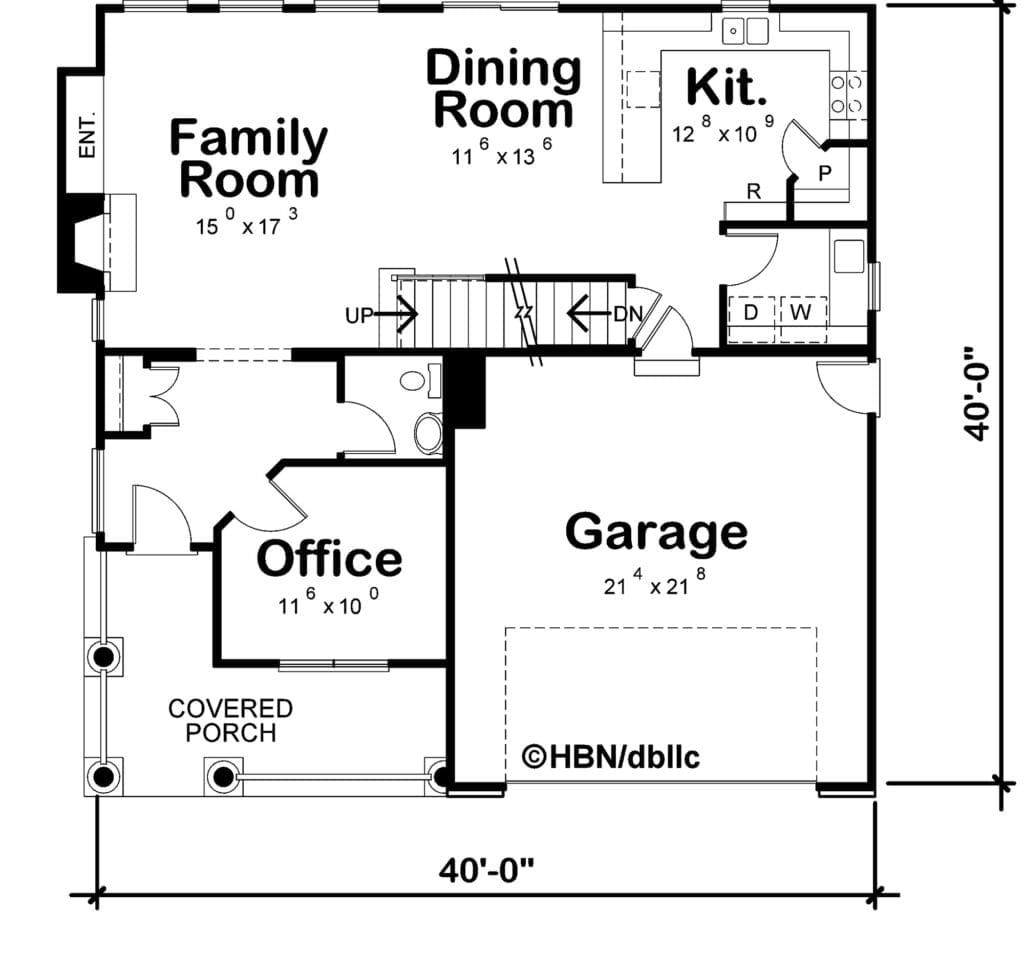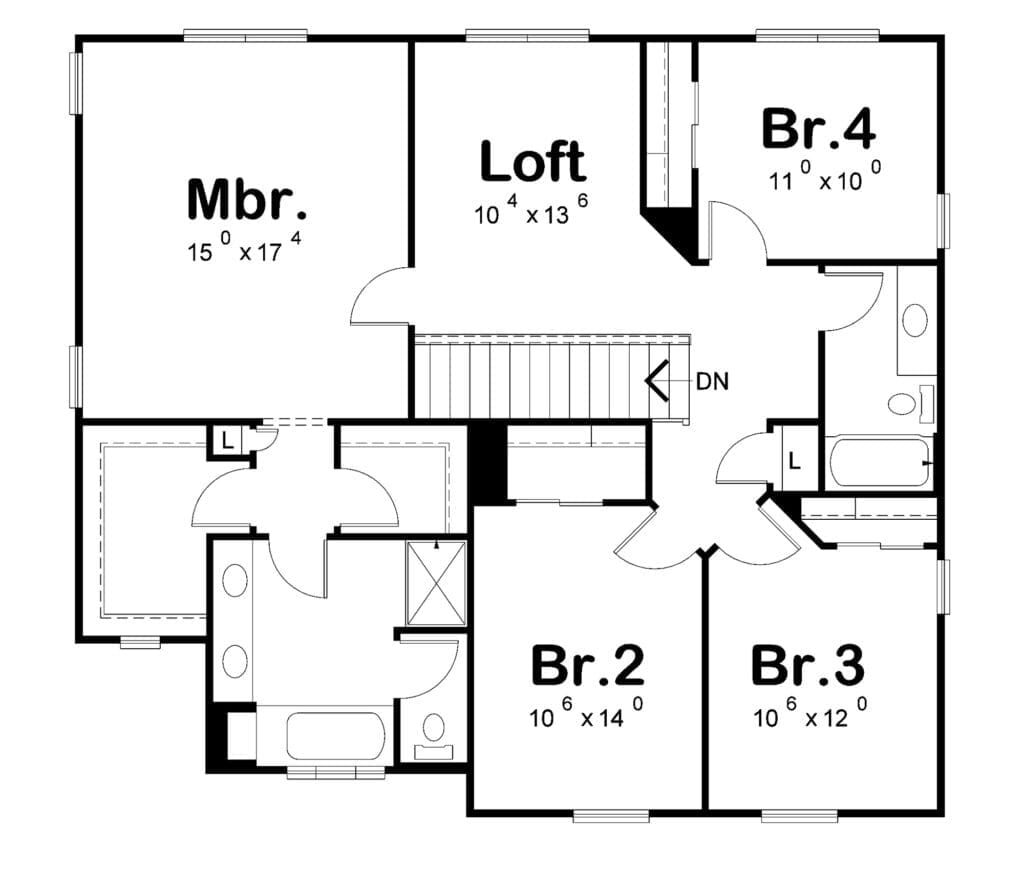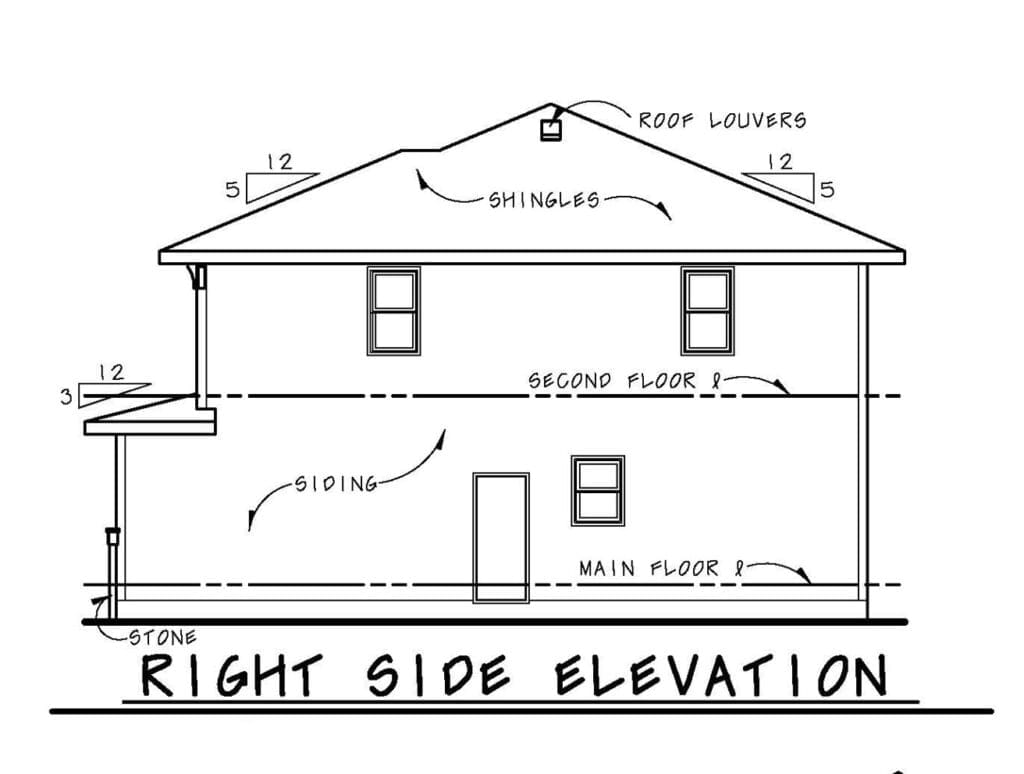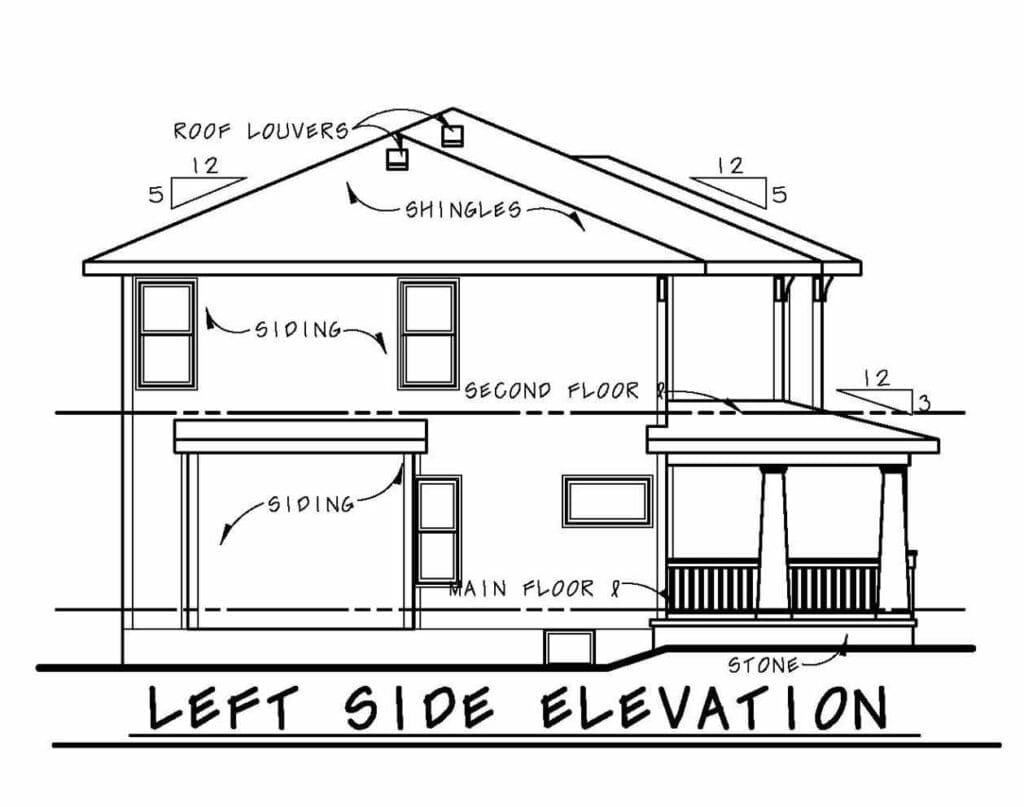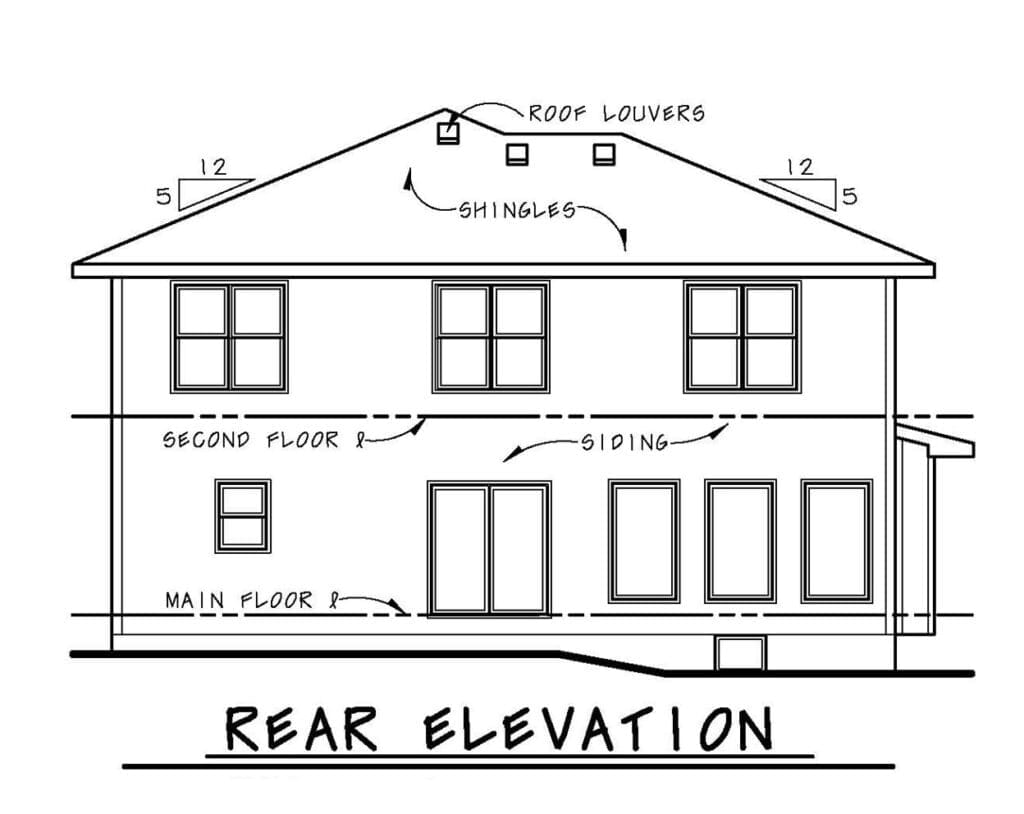Architectural Style: Craftsman
Collinswood
8640
4
Bedrooms
3
Bathrooms
2
Car Garage
2,301
Square Footage
40'
Plan Width
40'
Plan depth
This home’s visual cues including the shake shingle siding, tapered porch columns, and low roof pitches harken to the Arts and Crafts era. A wrapping covered porch leads to the interesting angled entry and Flex/Office space. The entire backside of the home is designed for entertaining, ensuring everyone can feel a part of the action. Upstairs there’s a Loft space ideal for study or play, and Bedrooms 3, 4, and the Owner’s Suite are bathed in natural light from two directions. That spacious Owner’s Suite provides two walk-in closets and a spa-inspired bathroom!
Starting at
$2,500.00


